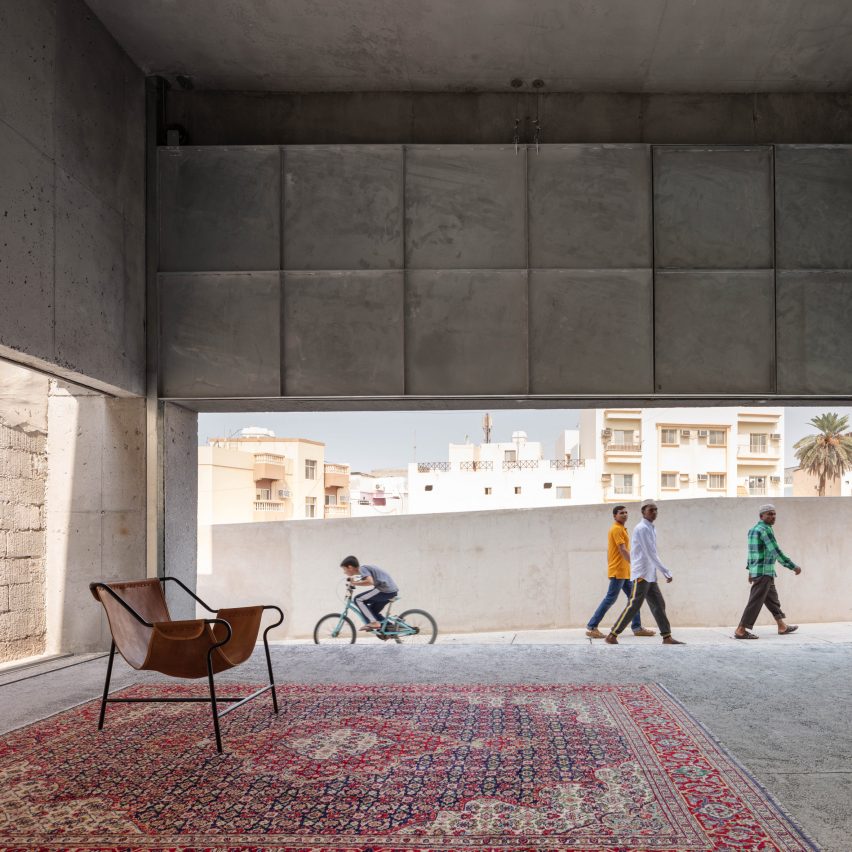Concrete exhibition space showcases Bahrain's architectural past and present

Leopold Banchini Architects gave the House for Architectural Heritage in Muharraq, Bahrain, retractable glass walls that open it up to its surroundings.
Architects Noura Al Sayeh Holtrop and Leopold Banchini designed the architectural archive and exhibition space for an empty site in the city of Muharraq, known for its dense urban fabric and traditional Bahraini houses.
It provides a permanent home for the archives of architect John Yarwood, who documented and surveyed Muharraq's architectural heritage during the 1980s.
Rather than imitating the local vernacular, the project team decided to introduce a contemporary architectural expression that reflects the city's constant evolution.
The building is constructed from reinforced concrete, with a 26-metre beam spanning the width of the site and linking the streets at either end.
This structural solution allows sliding doors incorporated into the end facades to be raised into the void formed by the beam, resulting in an open space that functions as a public passage.
Its side elevations also incorporate glazed surfaces that can be completely opened up by retracting folding doors that extend across the whole length.
"The project is conceived as a beam structure that frames the existing adjacent walls of the two neighbouring buildings, serving as a showcase for the architectural heritage of the city, the old as well as the new," the architects said in their statement.
The new building's reinforced concrete surfaces c...
| -------------------------------- |
| Tarkett and Dezeen present a live talk on the circular economy |
|
|
Villa M by Pierattelli Architetture Modernizes 1950s Florence Estate
31-10-2024 07:22 - (
Architecture )
Kent Avenue Penthouse Merges Industrial and Minimalist Styles
31-10-2024 07:22 - (
Architecture )






