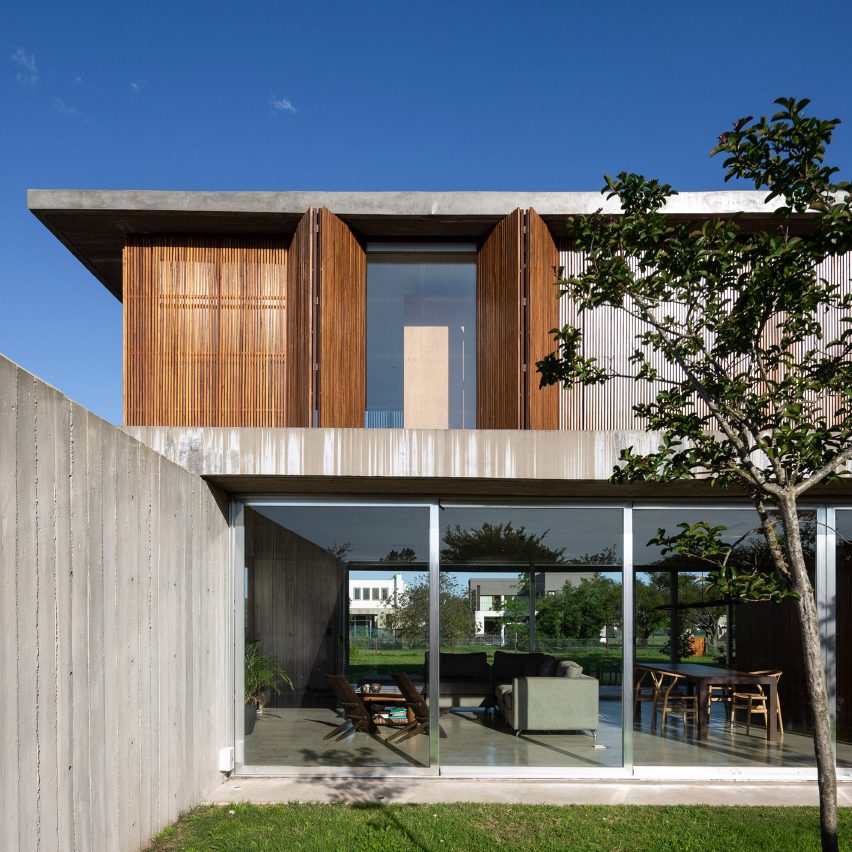Concrete floor splices House L224 by Felipe Gonzalez Arzac in two

Argentinian architect Felipe Gonzalez Arzac has used folding wooden blinds and a chunky concrete floor slab to provide shade to this house near Buenos Aires.
House L224 is a 220-square-metre (2368-square-foot) house located in the neighbourhood of City Bell, which is just outside of Buenos Aires.
It comprises two glazed floors separated by a chunky concrete slab. Folding wooden screens cover the windows of the first floor. The ground floor is free of blinds and shaded by the overhanging roof of the floor above.
Felipe Gonzalez Arzac designed the house to include minimal forms and little exposed structure. He said his ambition was to create a "single image".
"My idea of single image is related to the idea of ??character, sculptor of the house, to be able to represent it in a few lines of drawing, of clear rational and simple lines," Arzac explained.
"The free floor, the little presence of visible structure, only the columns of the gallery, the rest hidden inside the mobile," he added.
In addition to the wooden screens, a concrete wall built around the property creates additional privacy and sun protection for the house. The structure is completed by two columns and horizontal concrete partitions.
"The conceptual simplicity of the house is achieved with the complicity of the structure, two circular columns and partitions and concrete at the ends support the construction," Arzac said.
On the ground floor, sliding glass doors provide...
| -------------------------------- |
| Yuri Suzuki designs "trumpet-like" San Francisco art installation |
|
|
Villa M by Pierattelli Architetture Modernizes 1950s Florence Estate
31-10-2024 07:22 - (
Architecture )
Kent Avenue Penthouse Merges Industrial and Minimalist Styles
31-10-2024 07:22 - (
Architecture )






