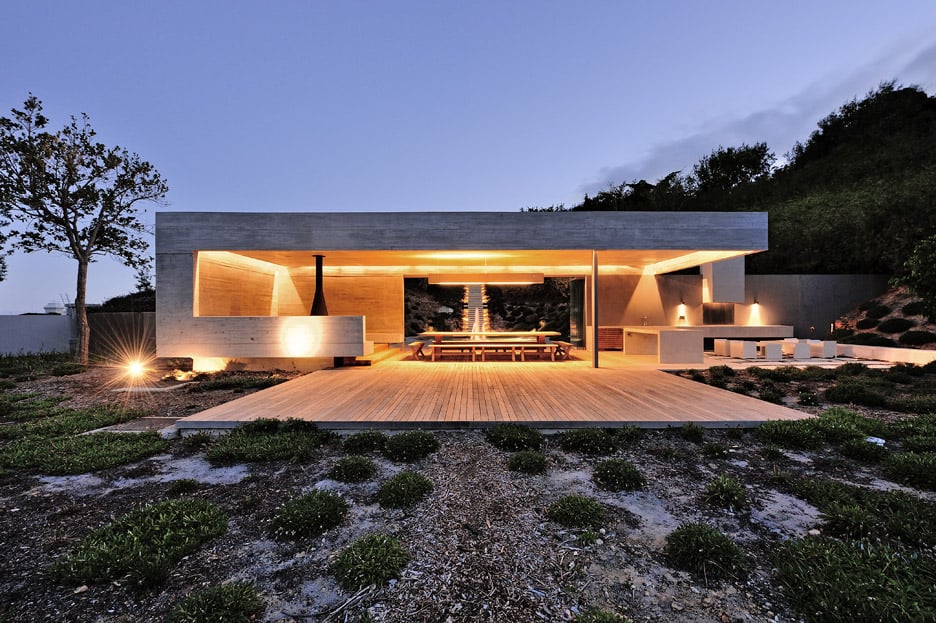Concrete garden pavilion by Metropolis offers outdoor dining to a Cape Town villa

South African studio Metropolis has completed a concrete pavilion in the grounds of a house in Cape Town, featuring sheltered seating and dining areas with views of nearby Table Mountain (+ slideshow).
The Midden Garden Pavilion was designed by Cape Town-based Metropolis as part of the renovation of the villa and its grounds in the affluent suburb of Constantia.
The owners wanted to introduce a pavilion to their large terraced garden to allow them to entertain guests while also enjoying views of the nearby mountains and coastline.
Situated at the southern end of the grounds, on a site overlooked by the main house, the pavilion is made up of a series of thick concrete slabs.
These combine to create a shelter that extends out from the hillside. The roof canopy rests on walls at the rear and is supported by a slender pillar at the front, creating an expansive open area beneath.
"The abstract form is neither purely aesthetic nor purely rational," claimed Metropolis.
Related story: Smoking Room by Gianni Botsford Architects is a translucent-concrete garden folly
"It is conceived to be elemental, of itself, more of an object than a building, which can compete in its perceptual power with the strength of the surrounding landscape on the one had and the artificiality of its immediate surroundings on the other."
An enclosed space at one end shelters benches incorporated into the structure, surrounding a fire pit and its su...
| -------------------------------- |
| DISEÃO DE UNA CASA EN TERRENO INCLINADO. 22. Corte longitudinal. |
|
|
Villa M by Pierattelli Architetture Modernizes 1950s Florence Estate
31-10-2024 07:22 - (
Architecture )
Kent Avenue Penthouse Merges Industrial and Minimalist Styles
31-10-2024 07:22 - (
Architecture )






