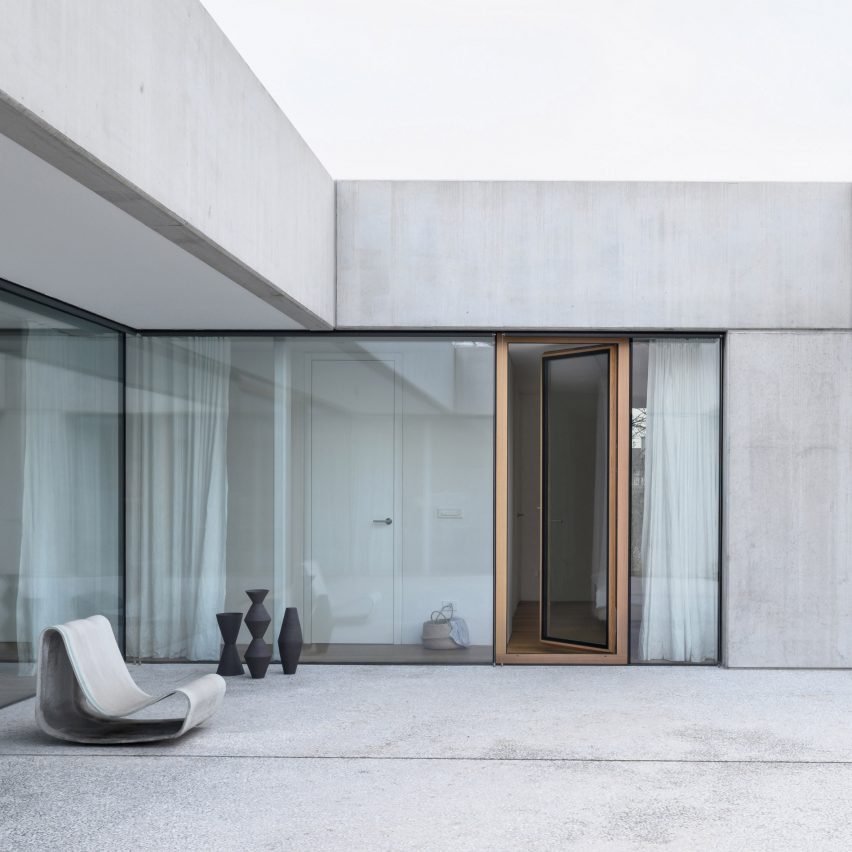Concrete home in Slovenia combines living spaces with a ceramics studio

Slovenian practice Arhitektura d.o.o has designed a low concrete house in the suburbs of Ljubljana around a central courtyard that connects a series of living spaces with the owner's ceramics studio.
Called House for a Ceramic Designer, the home faces its surroundings with an austere and smooth concrete finish, but opens up internally with full-height glazing overlooking a paved patio and small garden.
"The atrium was designed to unite the family's living quarters and the working studio of its owner under one roof," explained Arhitektura d.o.o.
"[The house] is closed from its visually busy immediate surroundings, which will undergo unpredictable development in the future, while at the same time providing a well-lit and fully connected living and working space."
The U-shaped plan of the home is organised into three areas: the ceramic studio to the north, a large living space in the centre and a bedroom block to the south.
In addition to its solid concrete walls, the home is further shielded from overlooking by a low concrete wall that wraps around the site boundary, enclosing a thin strip of grass that runs alongside the central courtyard.
"The inner spaces of the house open via large panoramic windows onto the central atrium, which is designed as the in-between space," described the studio.
"It allows passage to different parts of the house and direct communication between the workshop and the living quarters, the glass delineating th...
| -------------------------------- |
| Adam Nathaniel Furman creates four-metre-high tiled Gateways installation for Turkishceramics |
|
|
Villa M by Pierattelli Architetture Modernizes 1950s Florence Estate
31-10-2024 07:22 - (
Architecture )
Kent Avenue Penthouse Merges Industrial and Minimalist Styles
31-10-2024 07:22 - (
Architecture )






