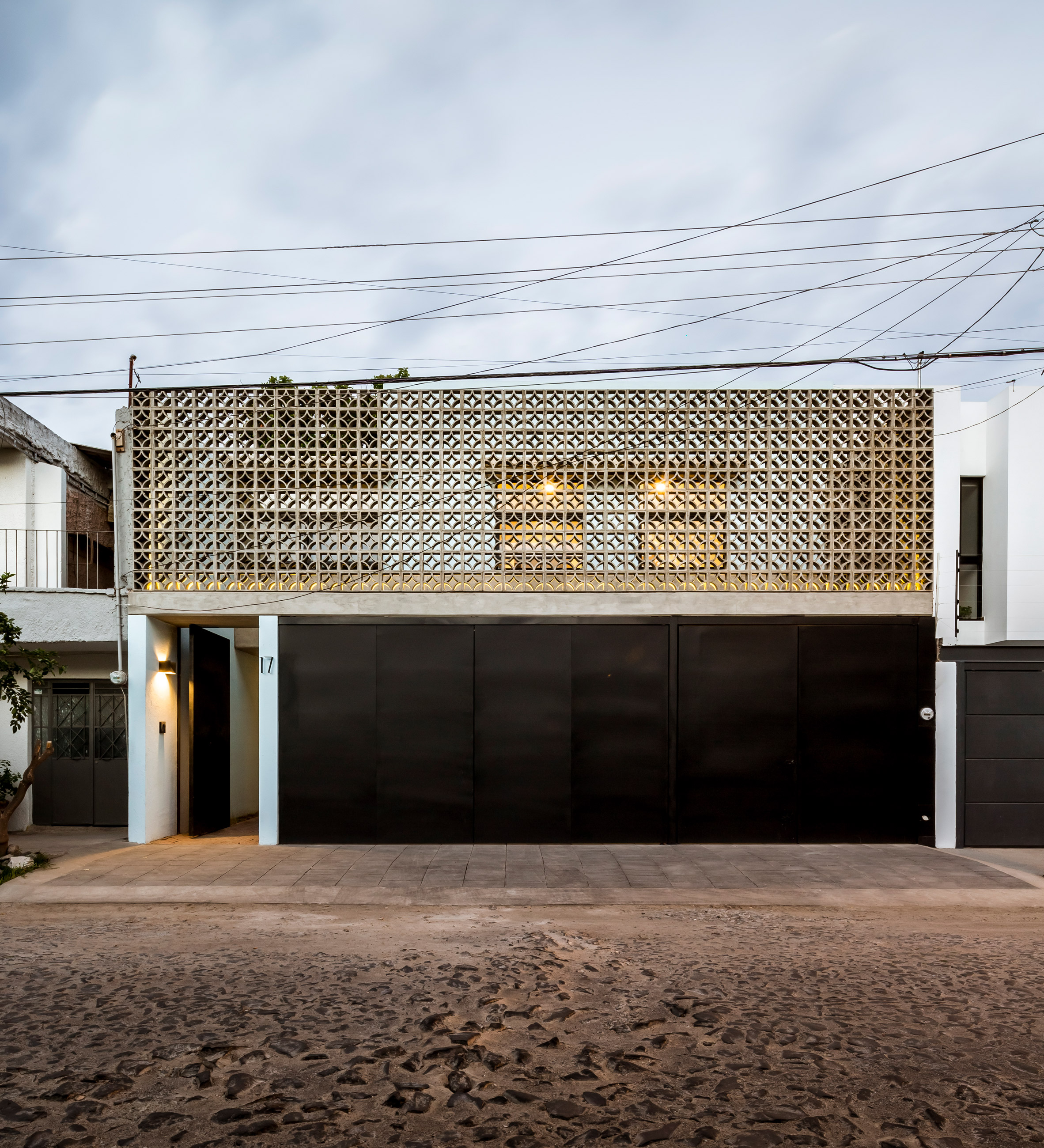Concrete latticework and two courtyards filter light into Mexican house by Delfino Lozano

Architect Delfino Lozano has completed this house in Zapopan, Mexico, featuring decorative concrete screens, a pair of brick-paved courtyards and cool-blue walls.
Designed for a family of four, Casa Azul occupies a 300-square-metre rectangular plot in the city ? part of the Guadalajara metropolitan area ? with neighbours abutting its longer northern and southern sides.
Local architect Lozano fronted the exposed western and eastern facades with decorative walls made of Jalcreto ? a lightweight concrete ? to bring light into a pair of outdoor spaces.
"The sunlight was treated with the work of concrete lattice to protect the sun and, at the same time, it helps capture indirect sunlight on both facades," said Lozano.
On the west, the latticework is set atop black folding garage doors and fronts the property and car park, which is set underneath a cantilevered first floor. At the other end of the residence, the concrete wraps a back garden planted with a small tree.
Lozano also wanted to ensure that the house received plenty of natural daylight and ventilation. A pair of courtyards are slotted along the southern and northern walls to bring light in from above through windows inside.
Rooms are arranged around these voids in interlocking volumes that vary in height from one to two storeys to further aid the movement of light and air.
"The land with orientation west-east routed the design to create the volumes," said the architect.
"It is noticeable ...
| -------------------------------- |
| Live interview with Francesca Sarti as part of Dezeen 15 | Dezeen |
|
|
Villa M by Pierattelli Architetture Modernizes 1950s Florence Estate
31-10-2024 07:22 - (
Architecture )
Kent Avenue Penthouse Merges Industrial and Minimalist Styles
31-10-2024 07:22 - (
Architecture )






