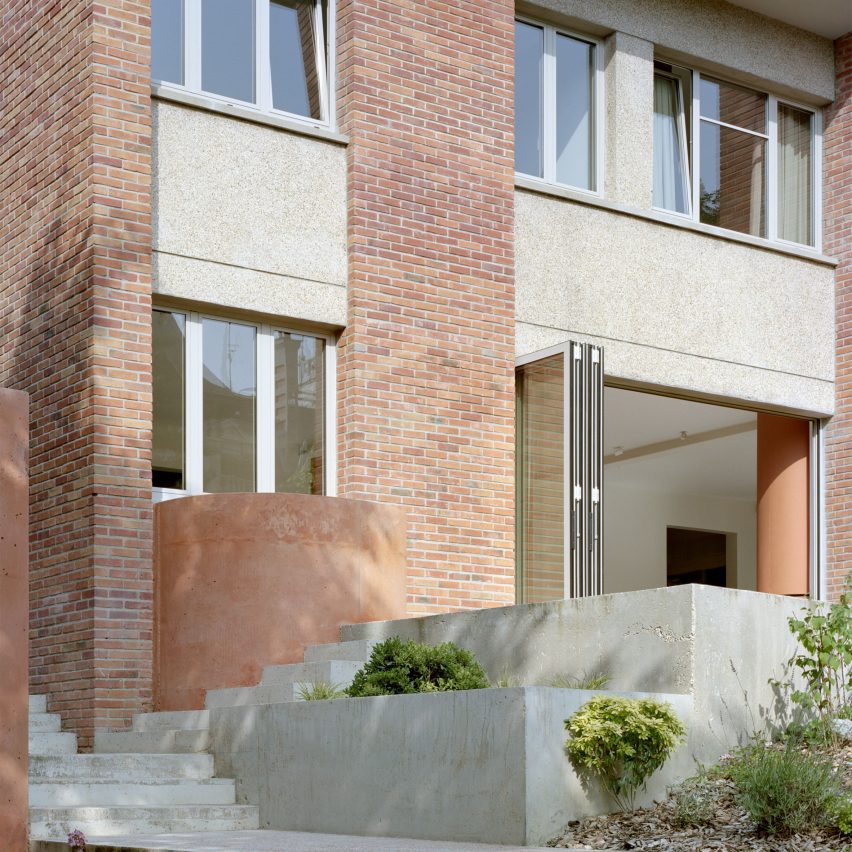Concrete "wells" illuminate French home renovated by Atelier Delalande Tabourin

A series of red-concrete cylinders were used to update the layout, circulation and lighting of this house in Versaille, renovated by French studio Atelier Delalande Tabourin.
Dating back to the 1950s, the existing brick and concrete home previously had a compartmentalised interior that felt separated from its large garden, as well as an unused basement.
Atelier Delalande Tabourin reconfigured and unified these spaces by inserting a series of curved concrete volumes, which contain internal and external staircases as well as light wells for the basement and a fireplace in the living area.
Atelier Delalande Tabourin has renovated a 1950s house in France
"Breaking with the existing structure, the geometrically circular movement sequences different living experiences whilst also 'fluidifying' transitions," said Atelier Delalande Tabourin. "[It is] a radical statement also aiming to restore importance and emotion to circulation areas, too often ignored or devoid of any particular physical sensation," it continued.
The concrete insertions were created using "grogs" ? aggregates made from crushed bricks that are discarded during production. This led the studio to name the project House Rehabilitation with Bricks Shards.
The interior was reconfigured using concrete cylinders
Working in collaboration with designer and researcher Anna Saint-Pierre, the aggregates were sourced from brickworks close to the site, creating a colour palette that complements t...
| -------------------------------- |
| "Multi-storey three-dimensional gardens" create microclimate at centre of Marina One development |
|
|
Villa M by Pierattelli Architetture Modernizes 1950s Florence Estate
31-10-2024 07:22 - (
Architecture )
Kent Avenue Penthouse Merges Industrial and Minimalist Styles
31-10-2024 07:22 - (
Architecture )






