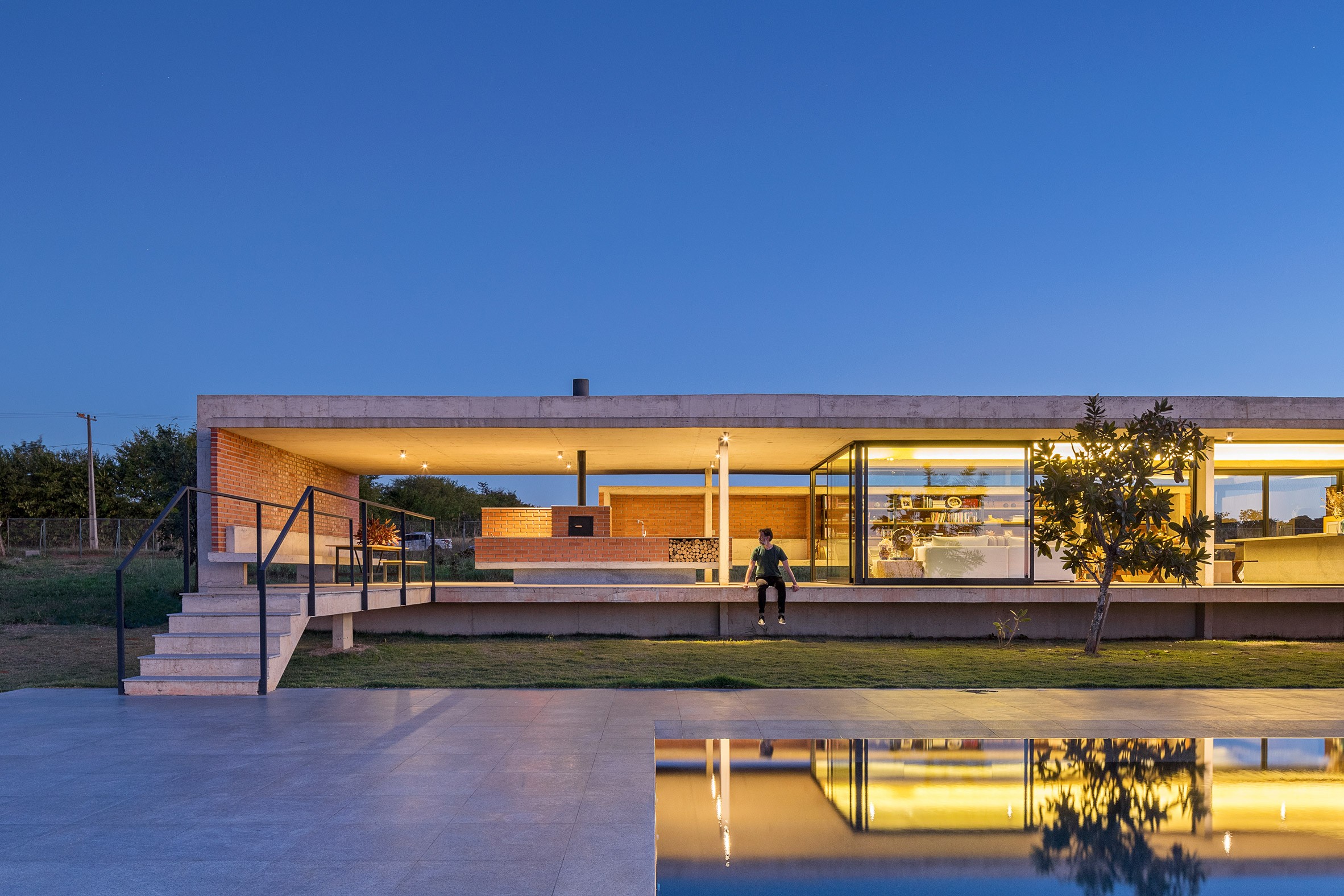Concrete ribs cradle brickwork walls at Bloco Arquitetos' Brasília residence

Concrete ribs extend across the brick walls of this house on the outskirts of Brasília, Brazil, which Bloco Arquitetos has designed as two pavilion-like structures linked by an outdoor path.
Casa Vila Rica is located 40 kilometres away from the centre of the Brazilian capital city on a gentle slope overlooking a valley filled with native vegetation.
Bloco Arquitetos designed the house in response to the local climate, which includes a dry season and a period of rainfall that typically lasts for four to five months.
To prevent flooding during this rainy season, the architects raised the residence above ground on a concrete platform. The house is divided into two perpendicular wings, which are elevated to different heights to accommodate the changing level of the site.
One of the wings is occupied by the lounge, kitchen and dining room, while the other hosts the bedrooms.
Steps and walkways that link the two are placed on the exterior so the residents can make the most of the warm climate, but shelter is provided by the eaves of the flat concrete roofs.
Solid brick walls are slotted between the concrete structure, echoing the material palette the architects used for a house extension for a family in Brasília.
The architects left the materials exposed to reflect the building techniques of the local area, and to save time on extra finishes.
"We have decided to use the expression of the materials in its raw state, accepting the imperfections of the l...
| -------------------------------- |
| SO-IL and MINI create an air-filtering house that "contributes to improving urban life" |
|
|
Villa M by Pierattelli Architetture Modernizes 1950s Florence Estate
31-10-2024 07:22 - (
Architecture )
Kent Avenue Penthouse Merges Industrial and Minimalist Styles
31-10-2024 07:22 - (
Architecture )






