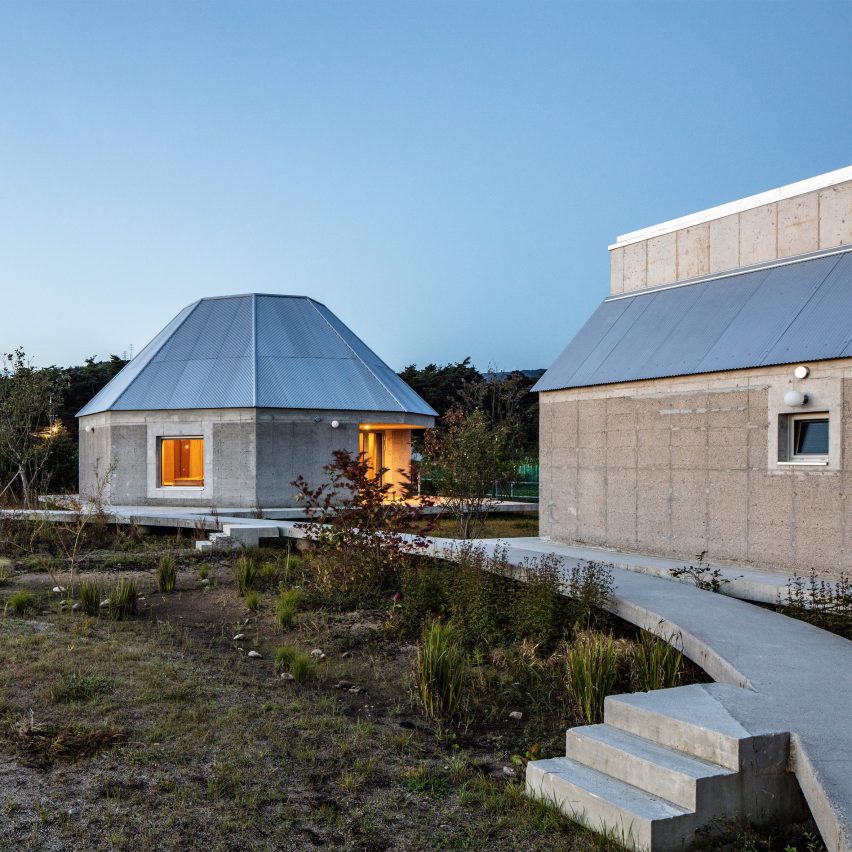Concrete ring connects cluster of South Korean homes by AOA Architects

Seoul studio AOA Architects has created Hoji Gangneung, a series of uniquely shaped concrete dwellings linked by a raised, circular path in the South Korean countryside.
Located in Gangwon-do, Hoji Gangneung includes a family house for the owner and three guesthouses, along with a communal building.
Five buildings are arranged around a raised concrete ring
AOA Architects designed one of the four homes with an octagonal shape and central courtyard while another, named the Round House, has a semi-circular end.
The remaining two dwellings and the communal building have rectangular floor plans and differ from each other by their roof shape.
AOA Architects designed each structure with a different shape
The communal building has a mono-pitch roof and one rectangular house has a regular gable roof. The final house, named the Long House, features a gable roof with a raised central section topped with a skylight, creating an elongated light well. "Every building has its own shape, size and character, allowing guests to enjoy each space distinctly through shadow play," said AOA Architects principal Jaewon Suh.
Hoji Gangneung is located in the countryside in South Korea
AOA Architects took cues from countryside structures, such as warehouses and cabins, when designing Hoji Gangneung, aiming to create a project that references its surroundings while establishing itself as something new.
"The main concept and goal of the design is to build something familiar and also unfa...
| -------------------------------- |
| Imogen Heap?s music gloves could help disabled people fulfil what?s in their head |
|
|
Villa M by Pierattelli Architetture Modernizes 1950s Florence Estate
31-10-2024 07:22 - (
Architecture )
Kent Avenue Penthouse Merges Industrial and Minimalist Styles
31-10-2024 07:22 - (
Architecture )






