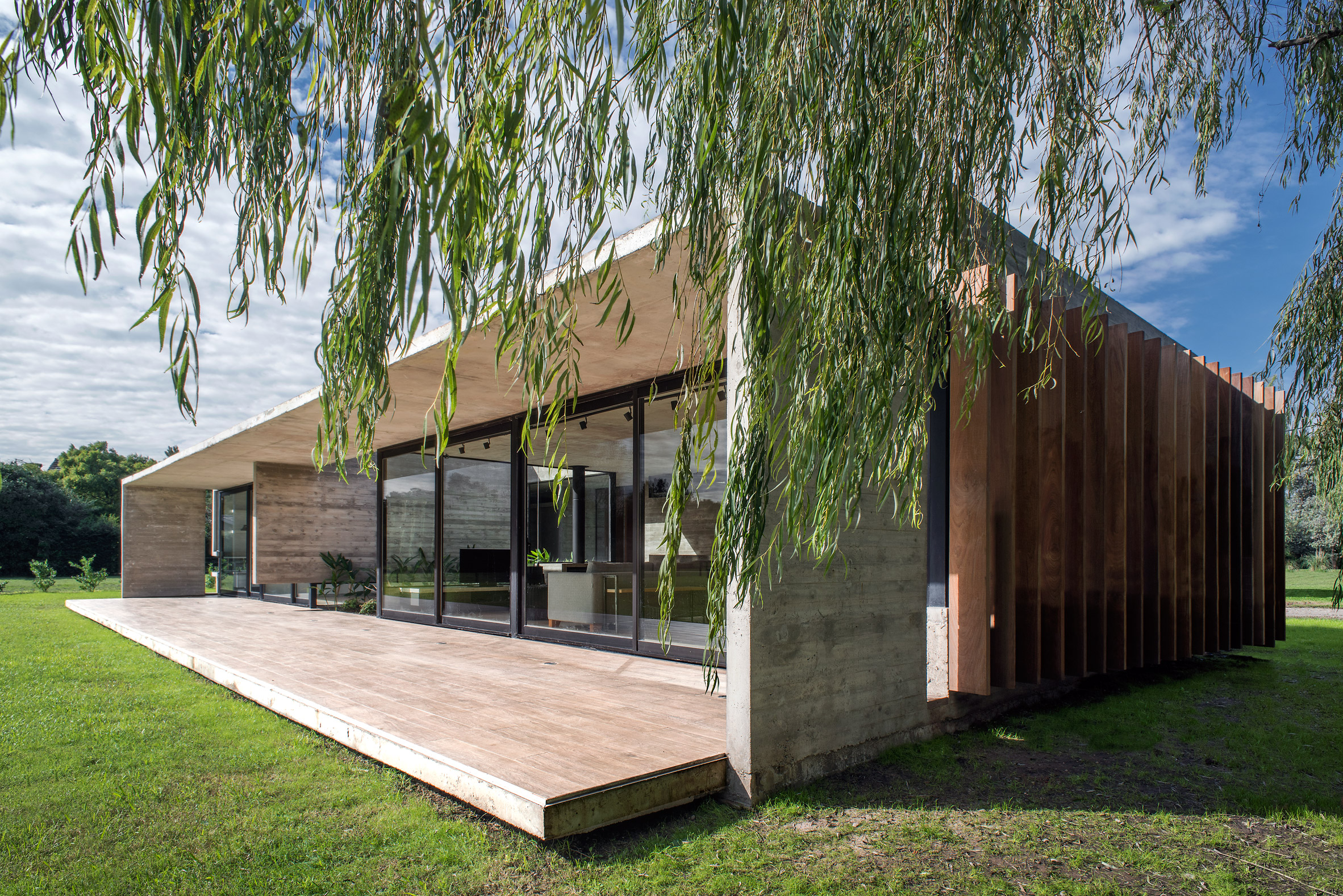Concrete shell wraps Luciano Kruk's Rodríguez House in Argentina

Argentinian architect Luciano Kruk has built a linear concrete house on the outskirts of Buenos Aires, with a slatted wood entrance and a large swimming pool in its expansive garden.
Based in the capital, Kruk used board-marked concrete to form the shell of the 1,711-square-foot (159-square-metre) Rodríguez House.
The single-storey residence, rectangular in plan and section, is located on a spacious property in a gated community called La Esperanza.
"Its streets, made out of compact calcrete and crushed stone, and are configured in accordance with the area's longstanding woods," said the architect's description.
Landscape also played an important role in this project. A reflecting pool is positioned at the entrance and a swimming pool is found at the back, while an expansive lawn and an internal courtyard offer more outdoor spaces.
The building's structure is based on concrete load-bearing walls, which interact with inverted T-beams.
On approach, the front facade comprises lapacho (wooden planks) that hang vertically, atop a black flagstone base. This wood lattice design conceals "wet spaces", such as a kitchen, laundry room and bathrooms.
A raised concrete-slab floor serves as the entrance, while inside, a glass wall reveals the internal courtyard.
This sequence of spaces aligns perfectly with the outdoor pool, forming an axis perpendicular to the concrete building.
The home is split into two wings, with communal areas on one side and private s...
| -------------------------------- |
| MULTIPLICACIÓN DE ÁNGULOS DE FORMA GRÁFICA. |
|
|
Villa M by Pierattelli Architetture Modernizes 1950s Florence Estate
31-10-2024 07:22 - (
Architecture )
Kent Avenue Penthouse Merges Industrial and Minimalist Styles
31-10-2024 07:22 - (
Architecture )






