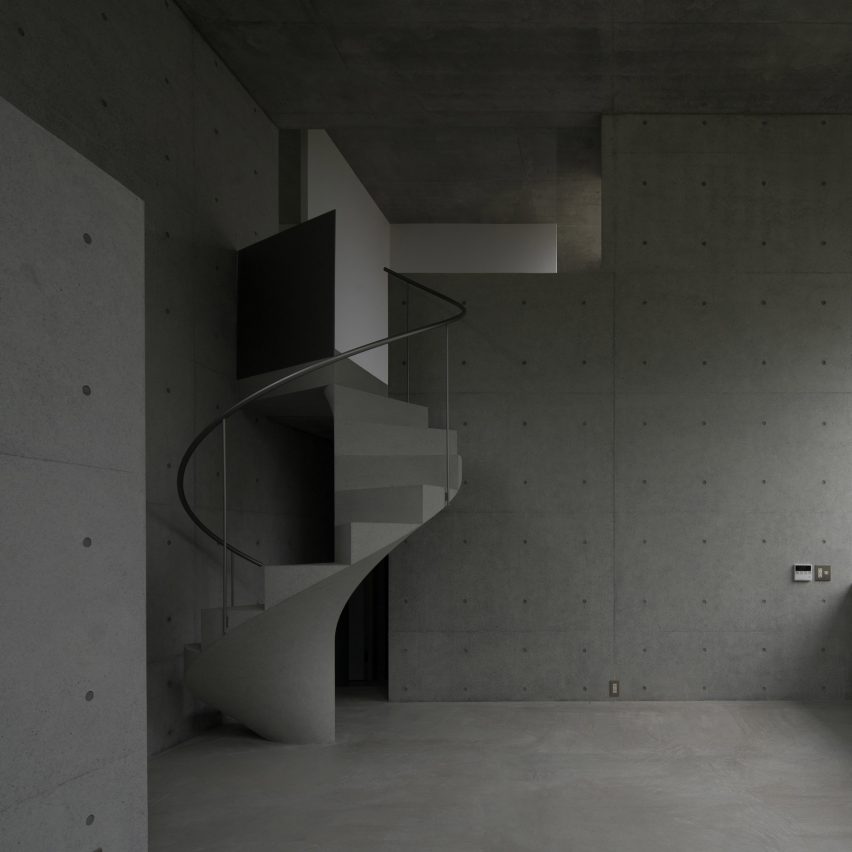Concrete spiral staircase disrupts linear interiors of House in Ashiya

A spiral staircase breaks the linear geometry in a Japanese house designed by Kazunori Fujimoto Architects & Associates, which is made nearly entirely of concrete.
The house is built for a couple and their four children and sits at the base of Mount Rokko, a popular tourist destination, in the Hy?go prefecture.
The studio designed the home with minimal openings to block out sound from a nearby road and orientate views out to the picturesque scenery.
The house is split across two floors within two cuboidal volumes.
The spiral staircase is the first feature in view at the end of the corridor. It was formed from a CNC-routed mould, transported to the site and cast in-situ as the house's finishing touch.
Designed as the central feature of the home, Kazunori Fujimoto Architects & Associates gave spiritual significance to the staircase as a yorishiro. In the Shinto religion, this term is allocated to an object that will draw spirits in with a physical vessel to occupy. "The staircase goes beyond its function and becomes the yorishiro, which symbolises the unity of the family in this house," explained Kazunori Fujimoto, founder of his eponymous studio.
The house's internal layout reflects its linear exterior, as the studio opted for thick horizontal and vertical planes for ledges and walls to express "spatial purity".
These are contrasted by the curved lines of the staircase, which aims to soften the rigidity of the interior.
The kitchen and living ...
| -------------------------------- |
| Gianfranco Vasselli incorporates OLED display into wood shelf | Dezeen |
|
|
Villa M by Pierattelli Architetture Modernizes 1950s Florence Estate
31-10-2024 07:22 - (
Architecture )
Kent Avenue Penthouse Merges Industrial and Minimalist Styles
31-10-2024 07:22 - (
Architecture )






