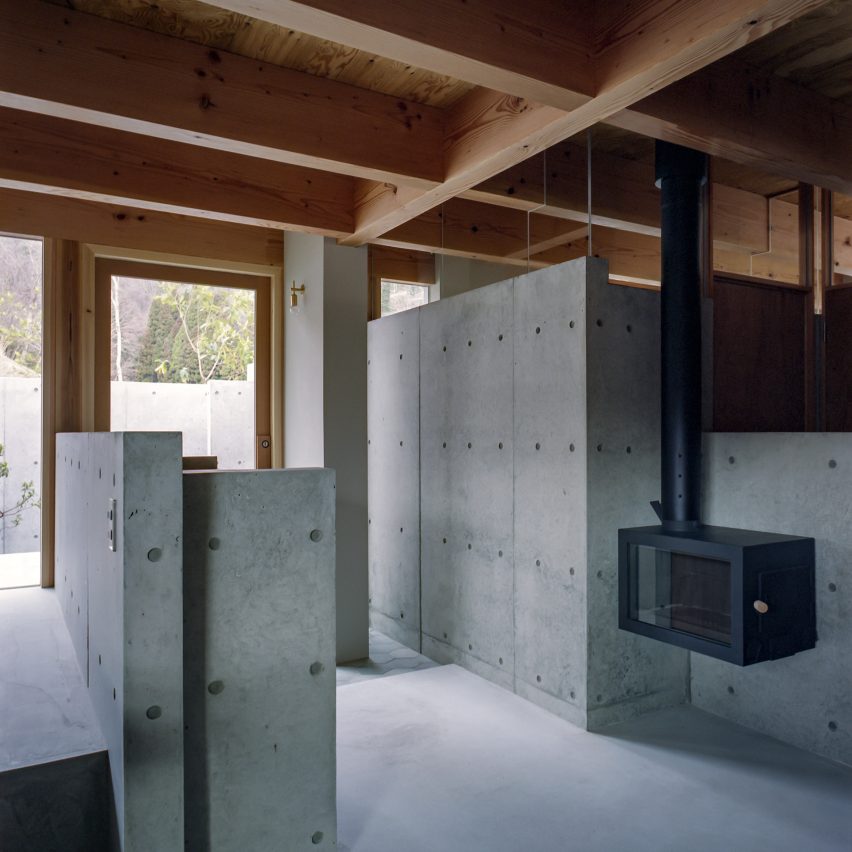Concrete walls create "maze-like" feel inside House in Minoh-shinmachi by FujiwaraMuro Architects

Japanese studio FujiwaraMuro Architects has completed a house near Osaka with聽concrete walls that separate the interior spaces and extend through walls into the garden.
Local studio FujiwaraMuro Architects helped the clients for House in Minoh-shinmachi to select a site for their home in a new development north of the city.
The suburban location with views towards the nearby mountains informed the design of a ranch-style house with living spaces arranged across a single level.
House in Minoh-shinmachi is enclosed by concrete walls
The building is constructed using a series of concrete walls that support a wooden roof. Several of the external walls extend through the facades and help to separate different zones inside the living spaces.
"The purpose of the walls is to block visibility, and their structural requirements were the same both inside and outside, but outside rain falls and wind blows," explained the architecture studio. "Inside, rain and wind are blocked by the roof and exterior walls." The windowless concrete walls are designed to "block visibility"
The way the walls pierce House in Minoh-shinmachi's facades is intended to create an increased connection between inside and outside, helping to enhance the sense of space within the 75-square-metre property.
Both the internal and external walls are made in the same way, using formwork panels that leave behind circular indentations when they are removed.
Some of the external concrete wal...
| -------------------------------- |
| presentation General |
|
|
Villa M by Pierattelli Architetture Modernizes 1950s Florence Estate
31-10-2024 07:22 - (
Architecture )
Kent Avenue Penthouse Merges Industrial and Minimalist Styles
31-10-2024 07:22 - (
Architecture )






