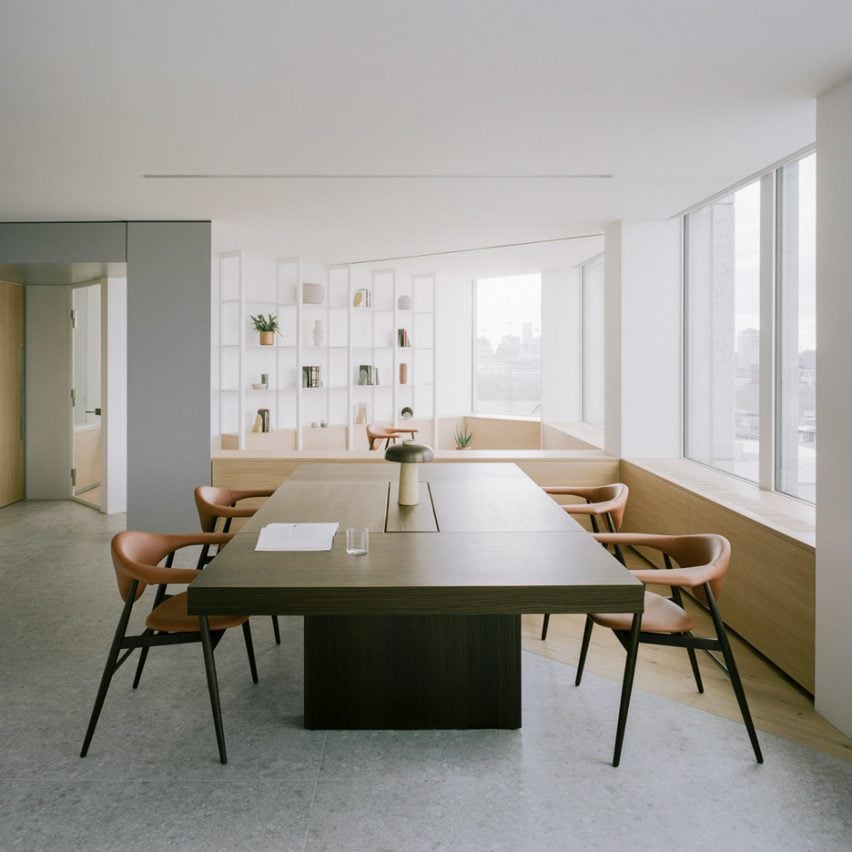ConForm Architects creates "homely" office in brutalist Smithson Tower

ConForm Architects has completed a "homely" office for a financial firm on the 11th floor of the recently refurbished Smithson Tower, the brutalist complex designed by Alison and Peter Smithson in the early 1960s.
Formerly known as the Economist Building ? and home to the publication of the same name until 2016 ? the Grade II-listed Smithson Tower in London's Mayfair was refurbished by DSDHA.
The office space is located within the brutalist Smithson Tower by Alison and Peter Smithson
Each 3,600-square-foot floor plate was emptied and primed for individual leases. ConForm Architects was invited to fit out the building's 11th floor to create an HQ for a financial firm.
The young London-based practice, led by Ben Edgley and Eoin O'Leary, said that its design responds to the contemporary move towards designing offices that are collaborative rather than cellular. ConForm Architects renovated the 11th floor of the building for a financial firm
Historically, the building's octagonal floor plans saw circulation concentrated around a single central core, while the interiors of each office featured partitions that aligned with the perimeter facade's columns.
"A strip-out around the central core offered unparalleled 360-degree views, and the foundation for a great 21st-century open plan proposal," said the architects of DSDHA's refurbishment.
"This condition informed initial thoughts and discussions with the client, who appreciated and wished to retain this op...
| -------------------------------- |
| Mi Zhang uses dust from stone quarries to create colourful vases |
|
|
Villa M by Pierattelli Architetture Modernizes 1950s Florence Estate
31-10-2024 07:22 - (
Architecture )
Kent Avenue Penthouse Merges Industrial and Minimalist Styles
31-10-2024 07:22 - (
Architecture )






