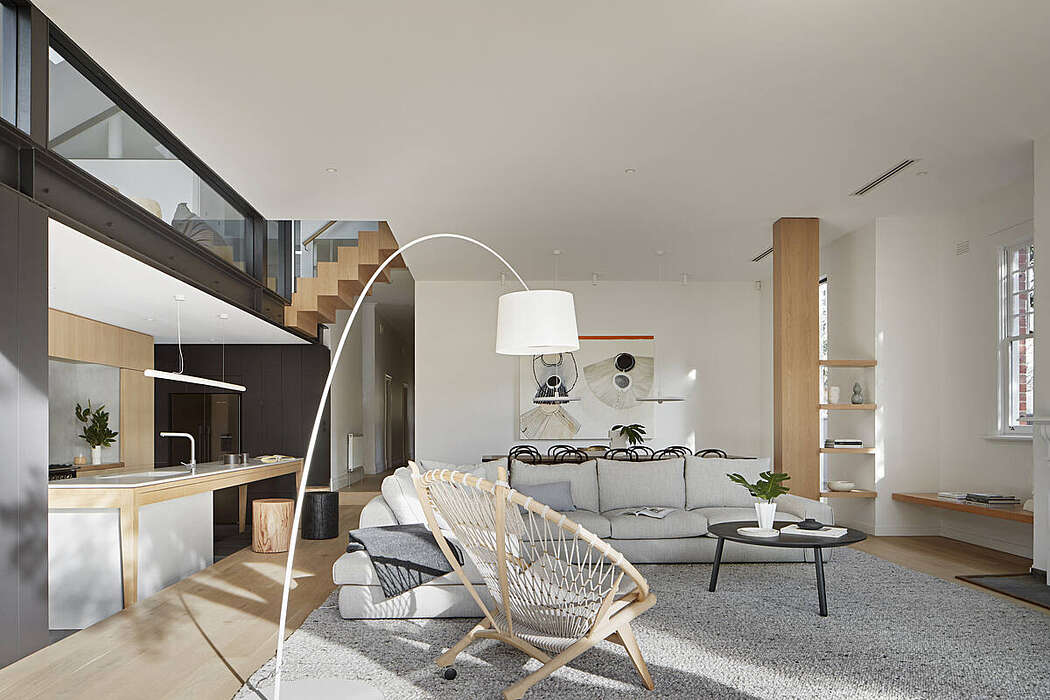Connect Six by Whiting Architects

Redesigned in 2018 by Whiting Architects, this inspiring brick house is situated in Melbourne, Australia.
Description by Whiting Architects
This large Edwardian family home was purchased with an eye on sub-division. The pool, pool house and a large portion of the garden were lost to the second block.
The brief was to maintain the same level of amenity on the reduced site. A pool, storage shed, off street parking and a workable garden were key aspects of the new build. Internally, The existing house was large enough; it just needed to be updated and better utilised. We liked the challenge of maintaining all the ingredients of a sprawling Brighton home on half the area. It became an exercise in efficiencies, operational, spatial and environmental. Restraint became a driving aspect for the design. It was also important to respect the existing building. Being a prominent corner building meant the rear addition would be read in conjunction with the old.
Neither old nor new should dominate. They should merge and belong as one coherent building.
We framed the brief around consolidation and connection. We set about developing a client specific interior program of separation and connection to inform specific activity in defined precincts throughout the home.
The kitchen was the heart of the home and an area for all to congregate. From this focal point, visual access to key areas was considered to create a measured balance of privacy and engagement. Specific use a...
| -------------------------------- |
| OGA mixes contemporary and vernacular design for Jib House |
|
|
Villa M by Pierattelli Architetture Modernizes 1950s Florence Estate
31-10-2024 07:22 - (
Architecture )
Kent Avenue Penthouse Merges Industrial and Minimalist Styles
31-10-2024 07:22 - (
Architecture )






