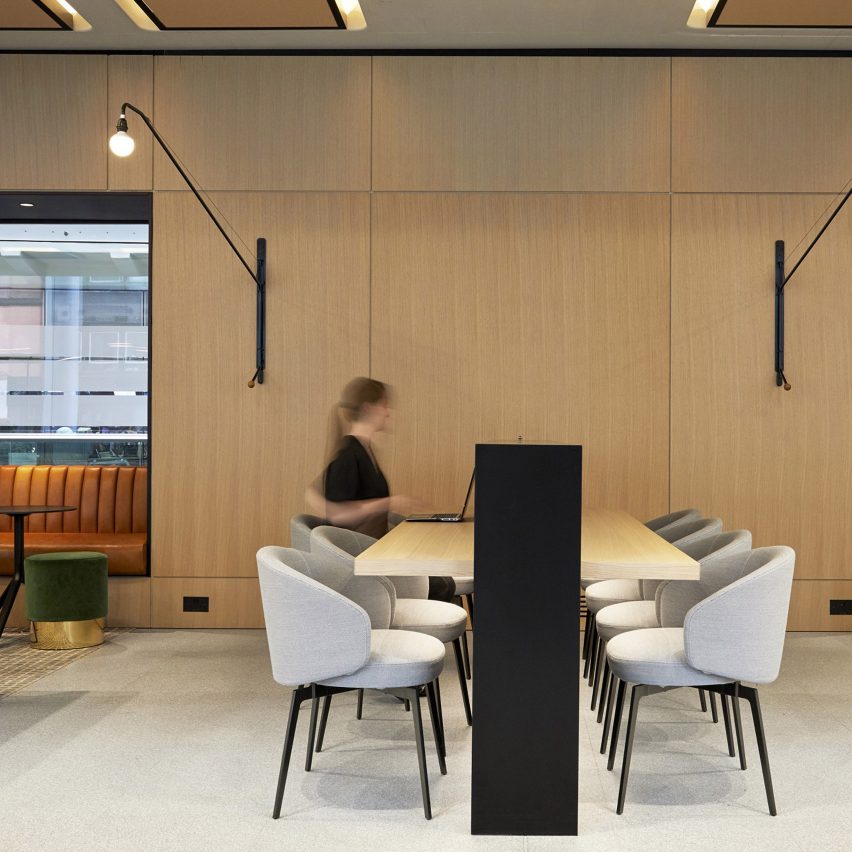Conran and Partners overhauls office lobby to feature hotel-style leisure areas

Architecture practice Conran and Partners has renovated the ground floor lobby of a central London office to create a shared space that "blurs the edges between work and play".
Conran and Partners has redesigned the ground floor of Holborn's 200 Gray's Inn Road building to be a bright and comfortable shared workspace that functions more like a hotel lobby.
The project is shortlisted in the small workspace interior category of the 2019 Dezeen Awards.
"[The project] has been designed to re-imagine a new type of ground floor space that interweaves office reception, private members club, café culture and hotel experience; blurring the edges between work and play," said the practice.
"A significant task was to soften the large open space, meaningfully dividing it into a series of connected environments with different uses." "The design responds to the changing work culture of modern tenants, ultimately giving the space a new lease of life," it continued.
The office building, which is home to a number of high-profile media organisations including ITN Productions, ITV and Warner Bros, was originally designed by Foster + Partners and opened in 1991.
Its existing lobby featured a conventional reception area that was largely only used as an entry point to the wider building. The ground floor space now combines an office reception, cafe and a mix of formal and casual seating areas.
Employees and visitors can choose to relax on the cobalt-bl...
| -------------------------------- |
| ARMADURA. Vocabulario arquitectónico. |
|
|
Villa M by Pierattelli Architetture Modernizes 1950s Florence Estate
31-10-2024 07:22 - (
Architecture )
Kent Avenue Penthouse Merges Industrial and Minimalist Styles
31-10-2024 07:22 - (
Architecture )






