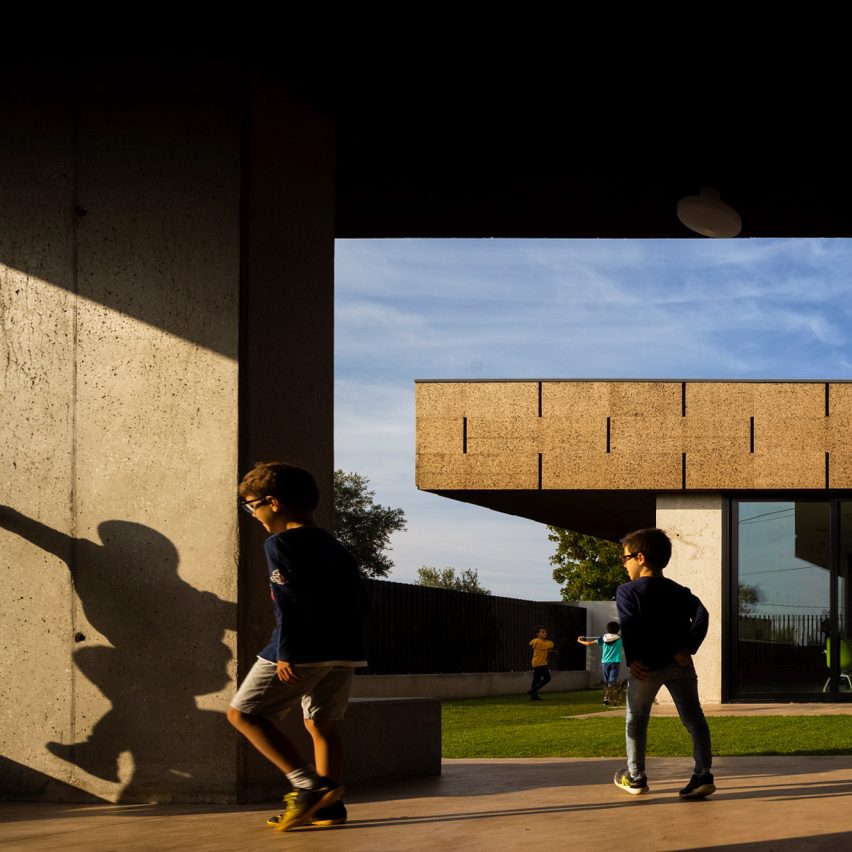Contaminar Arquitetos designs concrete and cork school in Portugal

Cork-clad concrete canopies cover large outdoor gathering spaces at a primary school on the outskirts of Leiria, Portugal, designed by local practice Contaminar Arquitetos.
Casa da Ãrvore or Tree House was designed to foster a close connection to the outdoors and a nearby pine forest, with classrooms opening onto a central courtyard surrounded by a series of covered patios.
The Casa da Ãrvore school (above) is finished in cork and concrete (top image)
"The idea of connecting classrooms to outside space was the starting point for the development of this project," said Contaminar Arquitectos.
"This premise, coupled with large windows, allowed us to create classrooms where the interior space appears as an extension of the exterior, thus creating a strong connection with nature." Large windows connect the classrooms to the outside
To the surrounding streets and roads the school presents simple, austere elevations. A base layer of concrete and flat roof sections are clad in cork tiles, laid to create a rhythm of thin gaps between the panels across the exterior.
The school's entrance, with bespoke wooden door-pulls, leads up a low ramp directly into the central courtyard space, revealing views into the interiors through large sliding glass doors as well as back out of the site through a black metal fence.
The central courtyard is surrounded by covered patios
The simple plan sees two large classroom spaces arranged to the north and east of this courtyard, sep...
| -------------------------------- |
| CERCHA. Vocabulario arquitectónico. |
|
|
Villa M by Pierattelli Architetture Modernizes 1950s Florence Estate
31-10-2024 07:22 - (
Architecture )
Kent Avenue Penthouse Merges Industrial and Minimalist Styles
31-10-2024 07:22 - (
Architecture )






