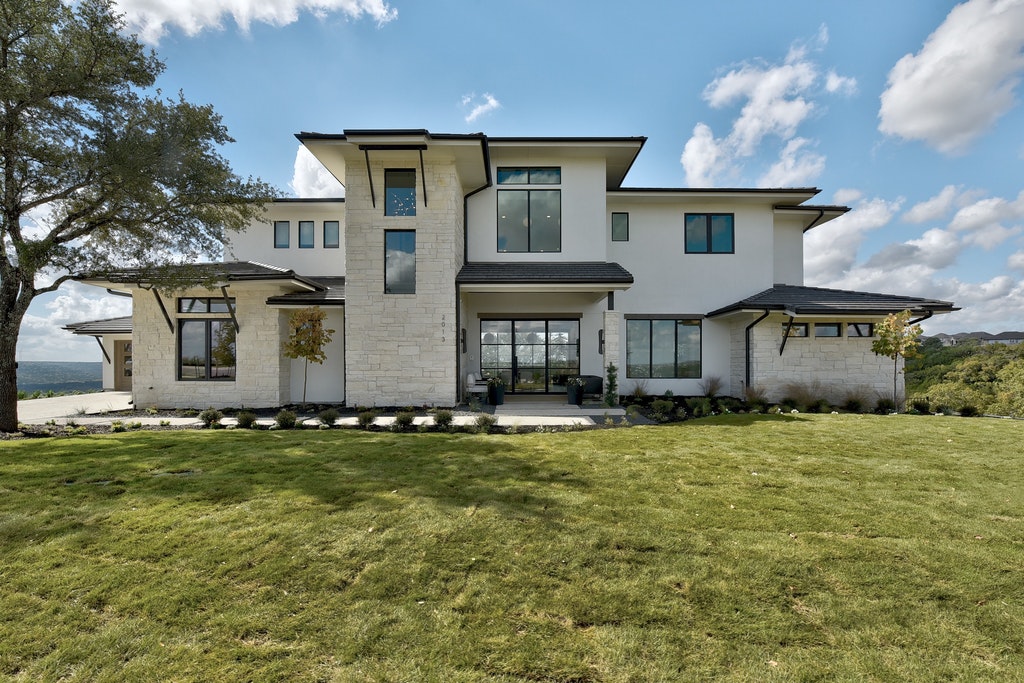Contemporary Hill Country Hacienda by Melisa Clement

Located just outside of Austin, Texas, this contemporary single family house was designed by Melisa Clement.
Description by Melisa Clement
Set in the Central Texas Hill country just outside of Austin, this home was built to incorporate the gorgeous 360 degree views from every window and from each of its 7 patios. With that in mind, I really wanted the interior to reflect all the beauty of the exterior views and the pool, much like a timeless California hacienda with rich white walls and organic wood accents. One of the architectural elements I loved was the ability for the full stacking glass doors at the back of the house to let in light and air, while also enjoying the same from the wall of glass doors at the front of the house. With both doorways open on either side of the gathering room, there is a natural breeze and refreshing quality that reminded me of a beachfront home. The ceiling in the gathering room was 24′ tall, and what to do with that space (especially the very tall fireplace wall), and how to light the room effectively, became top priority from the beginning. After several designs, and fabricators looking at us like we were crazy when we said “14′ X 14′ handmade light fixture”, I found Moonshine Shades out of south Austin, who was willing to help us with our creation. What we came up with is an incredible moving mobile chandelier, with 8′ shades, reminiscent of clouds floating past. To bring ...
| -------------------------------- |
| Take a video tour of Barbie and Ken's lifesize dollhouse in Malibu |
|
|
Villa M by Pierattelli Architetture Modernizes 1950s Florence Estate
31-10-2024 07:22 - (
Architecture )
Kent Avenue Penthouse Merges Industrial and Minimalist Styles
31-10-2024 07:22 - (
Architecture )






