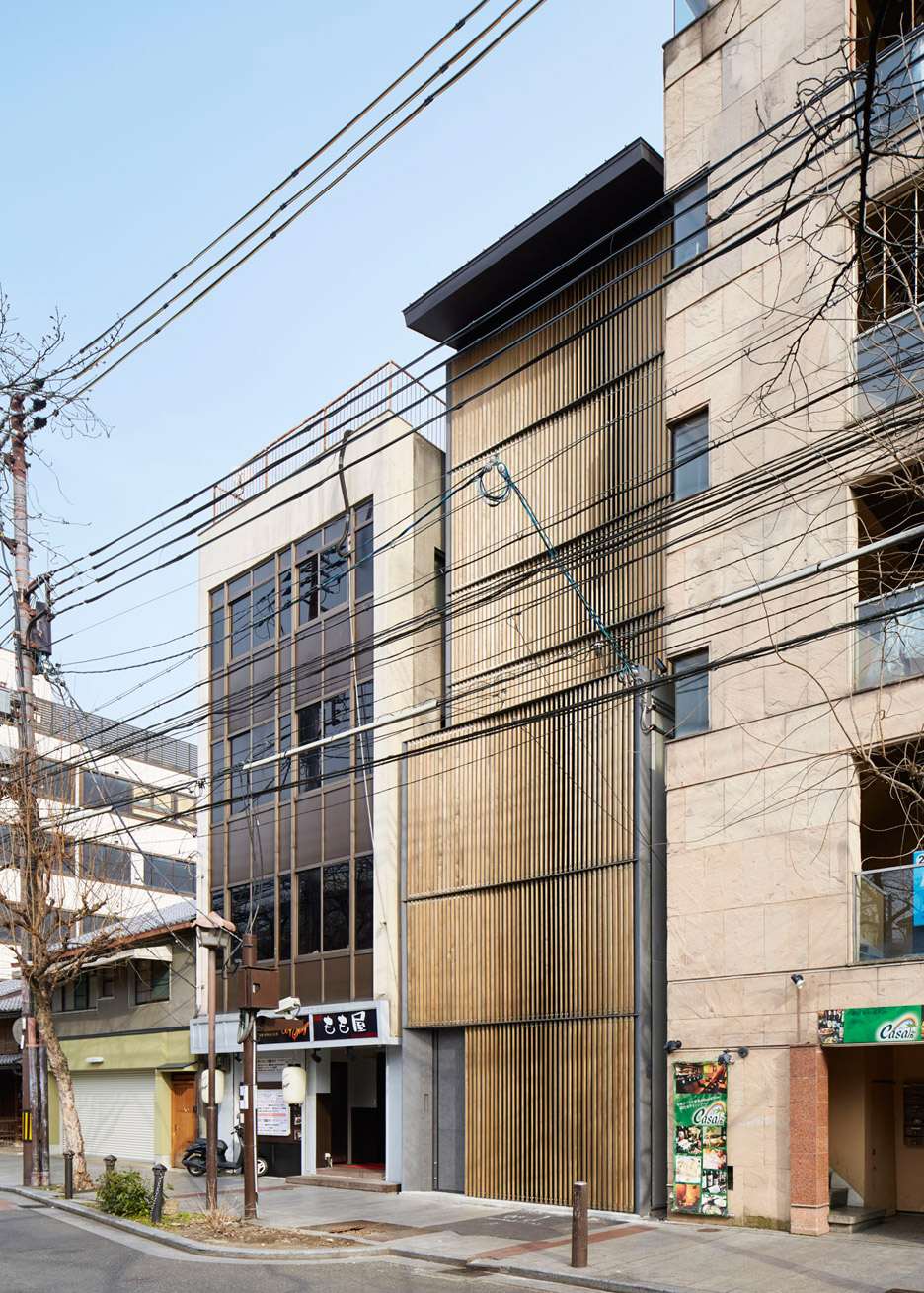Continuous staircase connects eight levels in K8 bar building by Florian Busch

German architect Florian Busch conceived this Kyoto bar as one continuous space spread over eight levels to make the most of a narrow site in one of the city's oldest nightlife areas (+ slideshow).
Each level within the K8 bar is connected via a metal staircase and landings that are designed as one structure, zigzagging across the interior.
Hundreds of wooden louvres are arranged in seven sections of different heights on the facade to disguise the number of levels inside the building. They are angled to create a moire effect across the facade.
"The building's interior is more concealed than revealed," said Busch. "Facing the building, one is left without a precise answer as to how many floors or how deep the building might be." These louvres also allow natural light to filter in to the building without revealing too much about the activities of its occupants to passersby.
"Towards the sides, the louvres are rotated to a degree that they almost appear to be a solid, albeit nuanced, wall," said Busch. "Towards the middle, varying degrees of transparency give subtle hints about the inside."
"Walking by further sets the facade in motion, as if the building itself were moving around those who pass by, engaging them by revealing glimpses of the inside in varying depths," he added.
K8 occupies a 50-square-metre plot near a bridge on Kiyamachi Street, which dates back to the 1600s and has been a well-known nightlife strip since ...
| -------------------------------- |
| EDIFICIOS CON ESTRUCTURA METÃLICA. |
|
|
Villa M by Pierattelli Architetture Modernizes 1950s Florence Estate
31-10-2024 07:22 - (
Architecture )
Kent Avenue Penthouse Merges Industrial and Minimalist Styles
31-10-2024 07:22 - (
Architecture )






