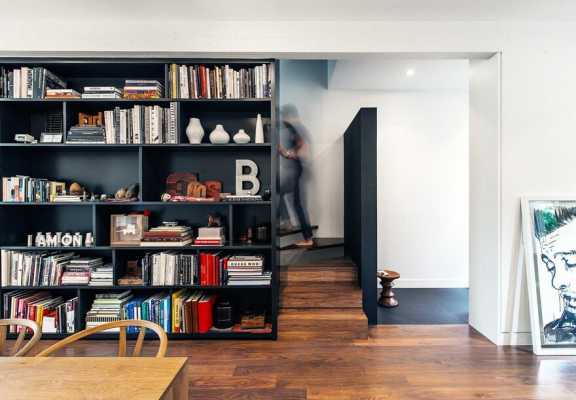Contrast House / Dubbeldam Architecture + Design

Contrast House is a simple and elegant renovation/addition that combines beautiful design with impressive energy performance. The project was designed by Toronto-based Dubbeldam Architecture + Design.
From the architect:Â Situated on a corner lot in a dense Toronto neighbourhood, the intent of the remaking of this narrow 125-year-old residence was two-fold: to increase natural light in the interior using contrast, and to reduce the house?s ecological impact. Continue reading
...
| -------------------------------- |
| Live interview with Piet Hein Eek | Virtual Design Festival | Dezeen |
|
|
Villa M by Pierattelli Architetture Modernizes 1950s Florence Estate
31-10-2024 07:22 - (
Architecture )
Kent Avenue Penthouse Merges Industrial and Minimalist Styles
31-10-2024 07:22 - (
Architecture )






