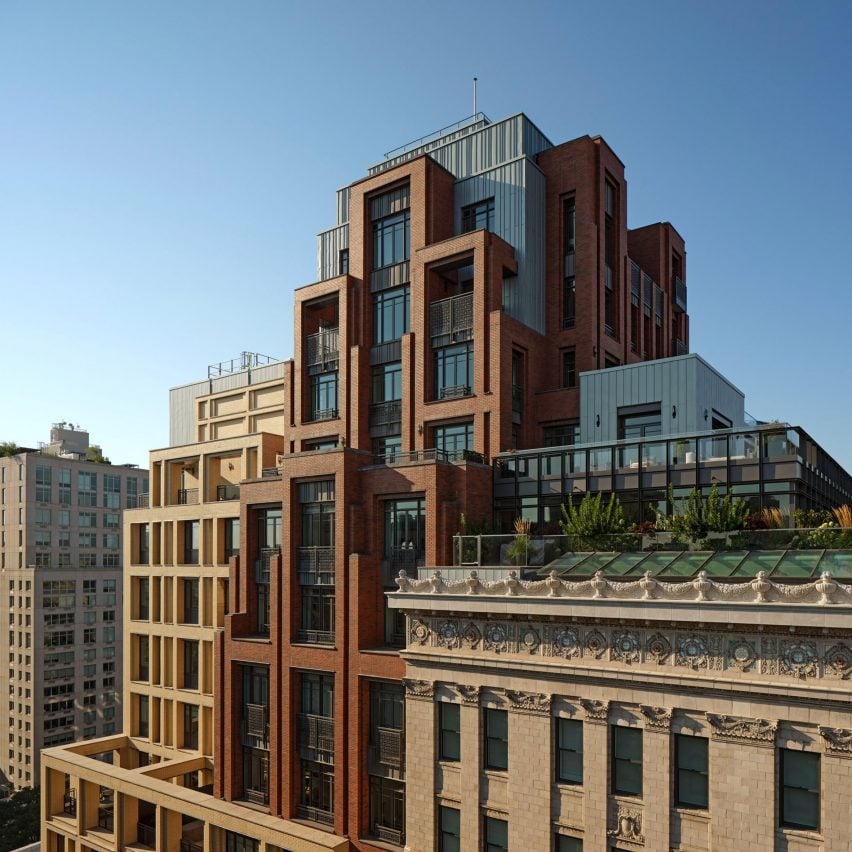CookFox Architects adds tiered extension to historic New York apartment building

Local studio CookFox Architects has added an extension to an early 1900s building in the Upper West Side, paying homage to its historic character.
The 378 West End Avenue project consisted of restoring the facade of a pre-existing building while extending the structure externally and internally with a 19-storey apartment building made-up of red and white-brick clad volumes.
CookFox Architects has extended and restored a historic New York residential building
Built in 1915, the pre-existing building at 378 West Avenue was converted into a school "decades ago" before the studio secured approval from the Landmarks Preservation Commission for its rehabilitation and extension, according to CookFox Architects.
The studio intended to honour the site's architectural legacy and create a "seamless" transition between the existing buildings and new construction. The extension is made up of two volumes clad in red and white brick
"In order to preserve the original structure and create a seamless transition between the two parts, the design team methodically extended the new construction," said the studio.
The extension consists of two, interlocking main volumes clad in thin red and white brick that wrap around the building and fall down in between its rear facade and a neighbouring church.
A tiered design nods to the surrounding architectural character
Informed by the Dutch-style row houses, "palazzo type" apartment buildings, and stepped setback...
| -------------------------------- |
| LOSA. Vocabulario arquitectónico. |
|
|
Villa M by Pierattelli Architetture Modernizes 1950s Florence Estate
31-10-2024 07:22 - (
Architecture )
Kent Avenue Penthouse Merges Industrial and Minimalist Styles
31-10-2024 07:22 - (
Architecture )






