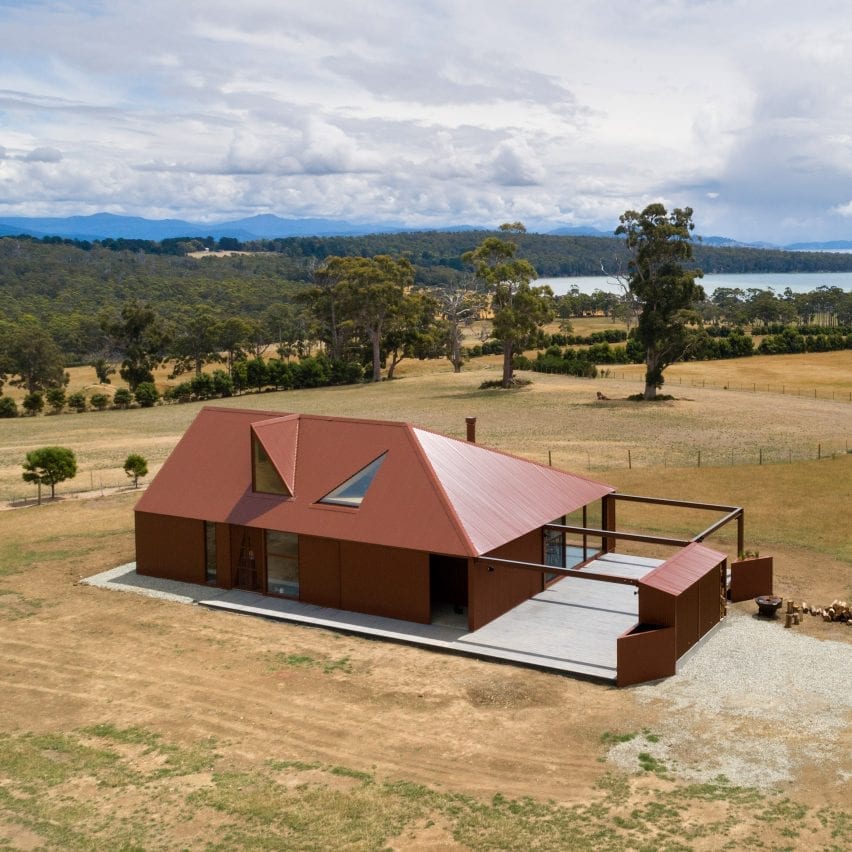Coopworth residence is a modern take on a traditional Tasmanian farmhouse

Melbourne firm FMD Architects has completed a farmhouse in rural Tasmania featuring a plywood-lined interior and corrugated metal cladding that references vernacular agricultural buildings.
The Coopworth house, which is located on Bruny Island off the southeastern coast of Tasmania, is named after the Coopworth sheep reared by the property's owners.
Top: the house is located in a rural area of Tasmania. Above: it was wrapped in corrugated metal
The house sits atop a hill surrounded by arable farmland and was designed by FMD Architects as a contemporary take on the farmhouses and shacks found throughout the area.
"The site's resident Coopworth sheep, the wide-ranging views to the water and mountain ranges beyond, as well as the weathering red lead shacks dotted over the island provide an ever-changing landscape with which the house converses," the architects said. Geometrically shaped windows punctuate the roof
The building occupies a compact footprint to retain as much land as possible, and its design seeks to create spaces with generous proportions that make the most of the internal volume.
The main living areas feature sloping ceilings that follow the angled roofline. The space is lined with plywood panels, except for parts of the ceiling that show off wool insulation sourced from the farm's sheep.
"Sealed with clear, polycarbonate corrugated sheeting, the wool adds to the thermal performance, while celebrating the agricultural connections as an abstract wo...
| -------------------------------- |
| Compact versions of Linjer?s minimal watches now available at Dezeen Watch Store |
|
|
Villa M by Pierattelli Architetture Modernizes 1950s Florence Estate
31-10-2024 07:22 - (
Architecture )
Kent Avenue Penthouse Merges Industrial and Minimalist Styles
31-10-2024 07:22 - (
Architecture )






