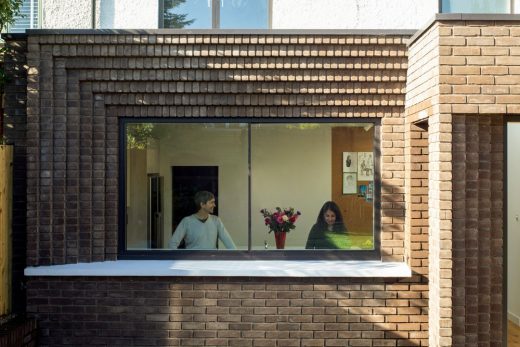Corbelled Brick Extension, Earlsfield Building

Corbelled Brick Extension, Earlsfield Building, Interior Restoration, English Architecture, Images
Corbelled Brick Extension in Earlsfield
23 Aug 2021
Architect + Project Lead: YARD Architects
Location: Earlsfield, Wandsworth, South London, UK
Photos by Richard Chivers
Corbelled Brick Extension
A distinct and bold Corbelled Brick Extension improves a 1930?s semi-detached house in Earlsfield for clients Paul and Jo.
The clients approached YARD with an ambitious brief that looked to combine a specific and pragmatic spatial arrangement within a dramatic architectural intervention.
The initial design process explored numerous ways to achieve what they were looking for, with the ground floor space including a studio and shower room for Paul, an illustrator, along with generously sized living, kitchen and dining spaces. The solution resulted in a simple and uncompromising floor plan that defined the design from the outset.
The kitchen is contained within one of the corbelled brick volumes, built around a large island unit where Jo wanted to be able to cook with her two boys and look out to the garden. A generous sliding picture window set deep within its reveal allows the kitchen to function as a servery to the outside, with a huge cast in-situ concrete cill emphasising the sculpted quality of the addition.
The dining space is contained within the second brick volume, pushing further out into the garden to allow for direct south-easterly light to wash into the space, and ...
| -------------------------------- |
| Bang & Olufsen launches TV that can be folded away to "reduce its visual presence" |
|
|
Villa M by Pierattelli Architetture Modernizes 1950s Florence Estate
31-10-2024 07:22 - (
Architecture )
Kent Avenue Penthouse Merges Industrial and Minimalist Styles
31-10-2024 07:22 - (
Architecture )






