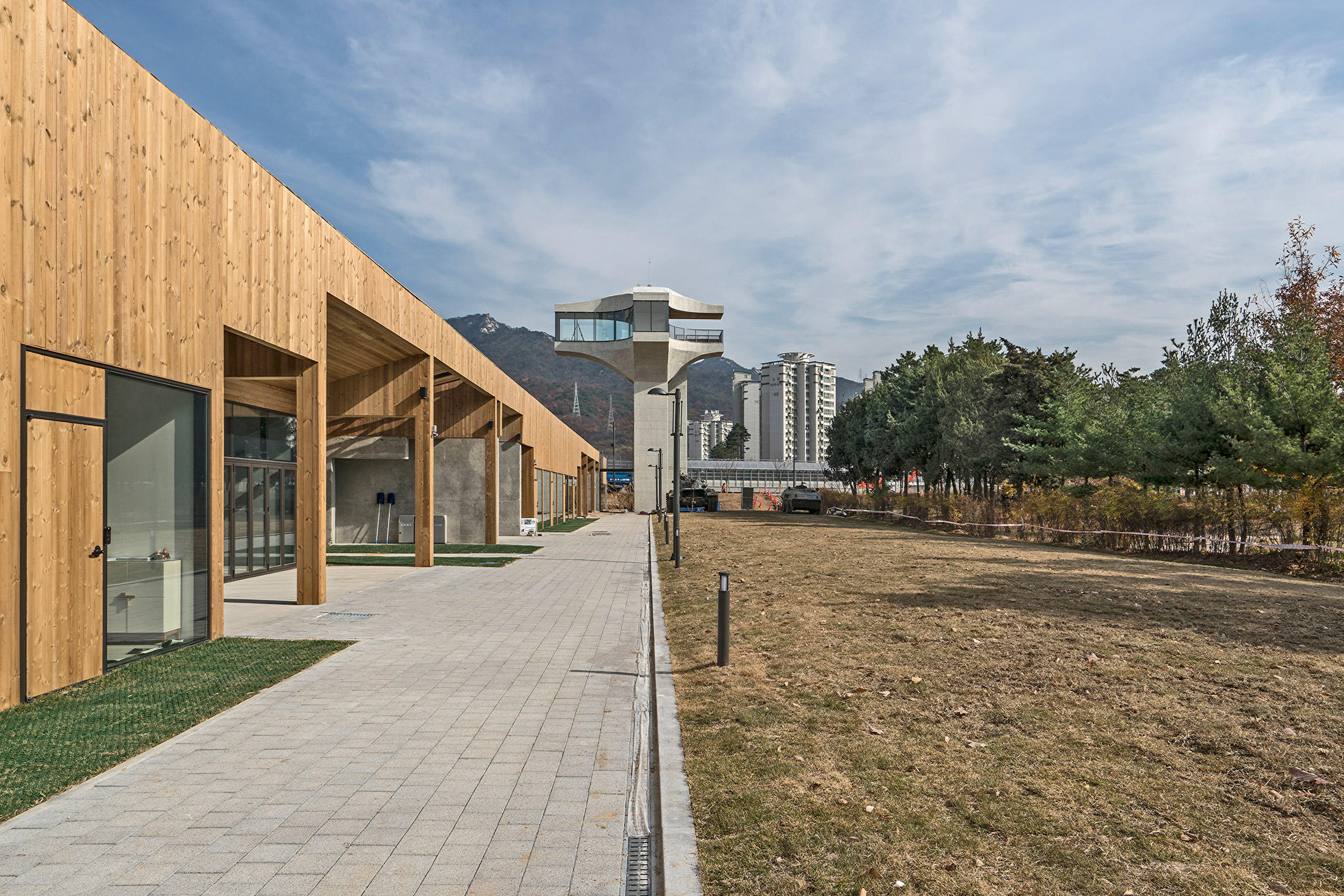CoRe Architects converts Korean tank bunker into community arts centre

South Korean studio CoRe Architects has transformed a former military bunker in Seoul into the Peace and the Culture Bunker, a creative hub for the local community.
Located in the northern suburb of Dobong-gu, which is on the route from North Korea to Seoul, the building was built in 1970 as a defensive shelter for tanks.
Following a competition in 2016, CoRe Architects was selected to oversee the structure's conversion into a cultural centre.
The bunker was designed to accommodate its main defence facilities on the ground floor, with accommodation for soldiers built above to give the appearance of a typical residential block.
The bunker extended for almost 250 metres and featured a sequence of five C-shaped units, which were capable of accommodating tanks that would be able to fire upon the enemy through openings in a metre-thick wall. The three storeys of apartments were demolished in 2004 due to gradual degradation, but the tank facility was retained.
It was used as a warehouse before a decision was made to turn the structure into a public amenity more appropriate for its setting adjacent to a park that was created in 2009.
CoRe Architects retained and reinforced the existing structure of the bunker and added a variety of steel and timber additions to create the spaces needed for the new cultural centre.
"As a renovation strategy, some old parts were removed except for the C-shaped spaces, and new spaces with steel structure were added in front of the courtyard...
| -------------------------------- |
| The Seasteading Institute's floating cities are designed for unregulated innovation |
|
|
Villa M by Pierattelli Architetture Modernizes 1950s Florence Estate
31-10-2024 07:22 - (
Architecture )
Kent Avenue Penthouse Merges Industrial and Minimalist Styles
31-10-2024 07:22 - (
Architecture )






