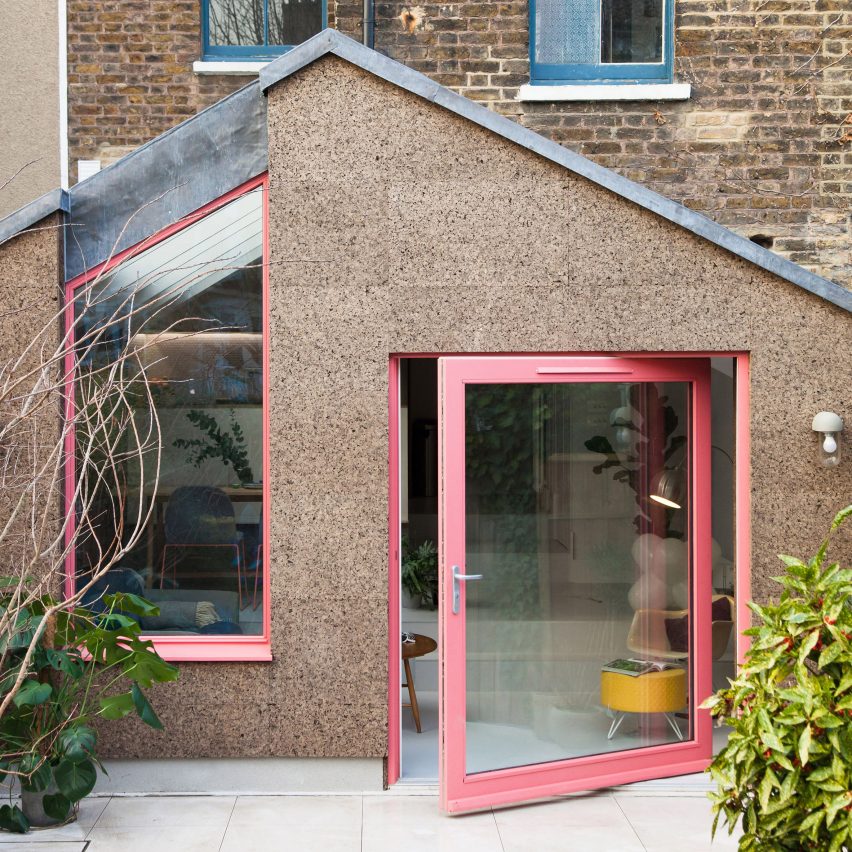Cork walls and pink window frames characterise London house extension by Nimtim Architects

Nimtim Architects has added a extension clad in cork with contrasting pink windows to a Victorian terrace house in south London.
The extension has a simple pitched roof and cork walls designed to complement the dwelling's existing brickwork, while the window frames offer a bright counterpoint.
Named Cork House, it was designed by Nimtim Architects in collaboration with the family of four that own the house.
"The form is a playful response to the roof, openings and levels of the existing house," project runner Allie Mackinnon told Dezeen.
"The materials were also chosen to respond to the existing house as a subtle counterpoint to the original brickwork. The pitched elevation needed a consistent material and the cork provided an unbroken, textured surface."
Along with complementing the aesthetic of the existing building, Nimtim Architects also chose cork cladding for its sustainable properties.
Sustainably harvested from the bark of the cork oak tree, cork is a chemical-free material that can be fully composted or recycled. It is also naturally water resistant, sound absorbing and thermally efficient, meaning the building did not require extra foam insulation.
"The cork offers so much as a building material," Mackinnon said.
"It ticks all the boxes when it comes to thermal and acoustic performance but is also breathable, free from chemicals, synthetic resins and carcinogenic materials and creates a healthy environment inside the house....
| -------------------------------- |
| Therme Art presents a panel discussion on the relevance of the Bauhaus in a post-pandemic world |
|
|
Villa M by Pierattelli Architetture Modernizes 1950s Florence Estate
31-10-2024 07:22 - (
Architecture )
Kent Avenue Penthouse Merges Industrial and Minimalist Styles
31-10-2024 07:22 - (
Architecture )






