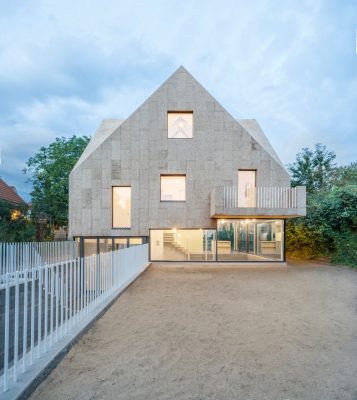Corkscrew House, Berlin Building

Corkscrew House, German Real Estate, Berlin Residential Building Project, Architecture Photos
Corkscrew House in Berlin
7 October 2021
Design: rundzwei Architekten BDA
Location: Lindower Strasse, Berlin, Germany
Corkscrew House in Berlin
Maximising living space between rammed concrete and a cork roof.
The Corkscrew House is a flexible residence by rundzwei Architekten
The young office rundzwei Architekten has realised an unusual residence with a cork facade and roof. A base of rammed concrete lies below the ground level. Above, skilfully stacked split levels, which allow for flexible use, are accessed via a central, atrium like staircase.
A base made from rammed concrete
Office principals Andreas Reeg and Marc Dufour-Feronce place special attention on the local connection of their buildings. This also applies to the choices of materials they use. With the Cork screw house, they developed a base out of rammed concrete for the lower ground living levels. The outdoor walls of the long stretched pool are also lined with the material. The base was supposed to look and feel ?like it was excavated?, explains architect Andreas Reeg. The century old construction material is traditionally applied in layers and then manually compacted. This results in an open, porous and characterful textured surface.
Maximising usable area by lowering floors and introducing multi split-levels
Although the local planning regulations allow for a maximum floor size of 100 sqm, by lowering the bas...
| -------------------------------- |
| Freight Farms allows crops to be grown inside shipping containers |
|
|
Villa M by Pierattelli Architetture Modernizes 1950s Florence Estate
31-10-2024 07:22 - (
Architecture )
Kent Avenue Penthouse Merges Industrial and Minimalist Styles
31-10-2024 07:22 - (
Architecture )






