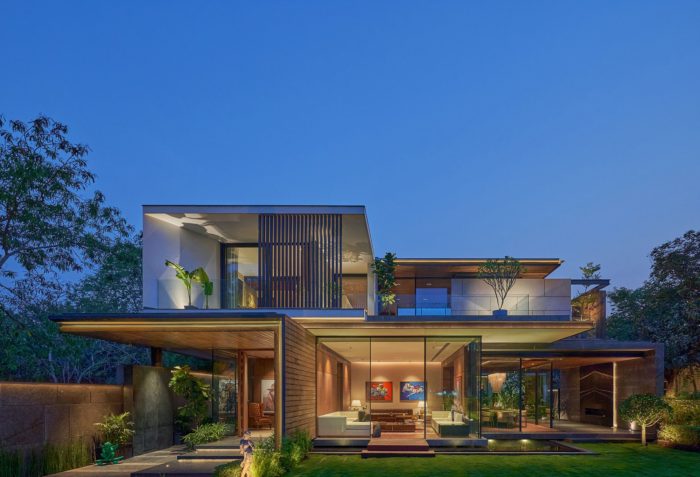Corner House | DADA Partners

The Corner House Located on a pivotal corner within a prime suburban neighborhood, the design revolves around its multiple frontages making it experiential whilst engaging with the streetscape on three sides. The brief was to design a contemporary sustainable house that connected to a well-landscaped outdoors with an exciting external countenance that was sensitive to its environment.
© Lightzone
Corner House’s Design Concept
The entrance to the residence initially appears traditional, but as one gets closer, a striking feature becomes evident: a substantial timber-covered wall extends over a reflective pool. This projected wall then transforms into an inverted L-shape, forming a substantial shaded portico. The design of the canopy overhang is precisely calculated to allow just the right amount of morning sunlight to filter into the formal foyer. © Lightzone
The internal layout of the residence is centered around a primary courtyard positioned at the corner of the structure, which imparts a greater sense of openness and visual connectivity. This courtyard effectively divides the building into distinct formal and informal areas that are interconnected by way of an offset linear passage. Towards the front lies the formal section, which is thoughtfully carved out to create a veranda that seamlessly links the formal front lawn with this interior courtyard. The addition of a fireplace in this sheltered gallery provides a unique opportunity for formal dining to extend out...
_MFUENTENOTICIAS
arch2o
_MURLDELAFUENTE
http://www.arch2o.com/category/architecture/
| -------------------------------- |
| Caruso St John wins Stirling Prize 2016 for Damien Hirst?s Newport Street Gallery |
|
|
Villa M by Pierattelli Architetture Modernizes 1950s Florence Estate
31-10-2024 07:22 - (
Architecture )
Kent Avenue Penthouse Merges Industrial and Minimalist Styles
31-10-2024 07:22 - (
Architecture )






