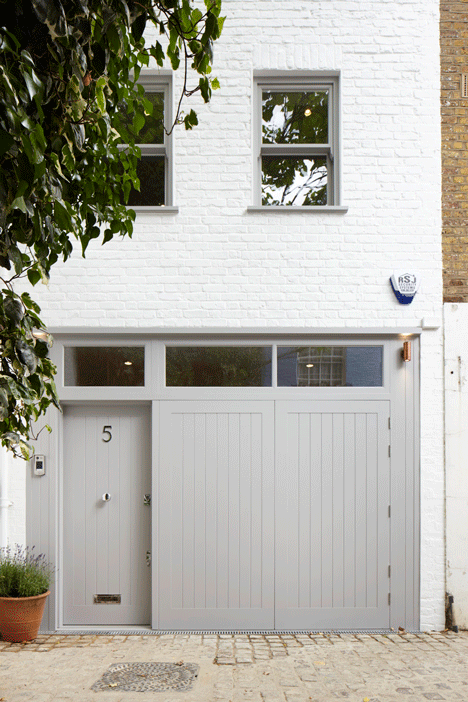Cornwall Mews renovation by Alma-nac centres around a cream staircase

A cream-painted staircase connects the four floors of this London mews house, which has been renovated by architecture studio Alma-nac to create more light and space (+ slideshow).
London-based Alma-nac remodelled and extended the Cornwall Mews house, which is located in Chelsea.
The two-storey property previously received little natural light due to many internal walls and small windows. The aim was to make the interior feel brighter and more open.
The first step was to gut the existing spaces, before adding two new floors ? one in the basement and another at the top of the property. The front wall is the only original element that is left.
As the lower two levels could not have windows, the architects used skylights to bring plenty of light down from above. The cream staircase connecting the house's four levels is located beneath one of these skylights.
"This careful spatial arrangement allows natural lighting of a four-storey property with windows only possible on the top two levels,"Â architect Chris Bryant told Dezeen.
The staircase was designed to be as delicate as possible, so as not to obstruct light.
It features solid oak steps that are cantilevered from a supporting structure embedded in the walls. A cream steel stringer balustrade ties the two together and is further supported by the chord-like balusters.
"The stairs themselves were designed to be a permeable pebble to bring natural light to the lower floors,&qu...
| -------------------------------- |
| World's largest spherical structure unveiled in Las Vegas |
|
|
Villa M by Pierattelli Architetture Modernizes 1950s Florence Estate
31-10-2024 07:22 - (
Architecture )
Kent Avenue Penthouse Merges Industrial and Minimalist Styles
31-10-2024 07:22 - (
Architecture )






