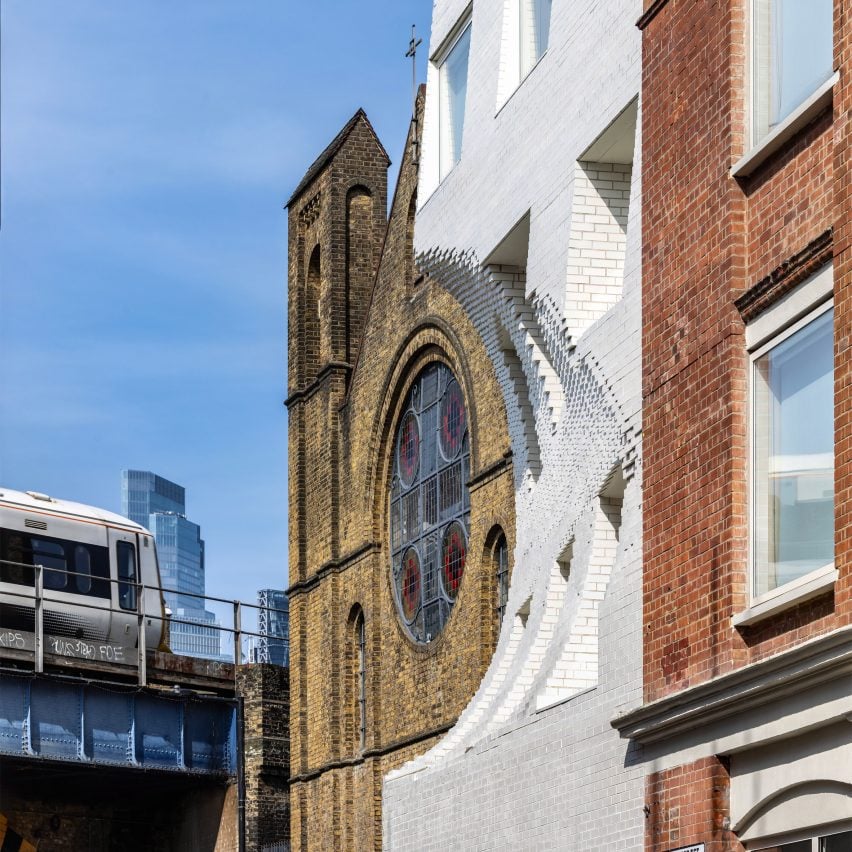Corstorphine & Wright carves scoop into office facade to celebrate neighbouring church

Architecture studio Corstorphine & Wright has completed The Scoop, an office extension in London named after the gouge in its white-brick facade.
The four-storey office building has been extended sideways and upwards and wrapped in glazed bricks, arranged to draw attention to the circular window of the neighbouring Grade II-listed church.
Corstorphine & Wright designed The Scoop office extension in London
"The church's circular window is its principal architectural feature, so this was an obvious focus point for our proposal," Corstorphine & Wright associate Henry Jones told Dezeen.
"The design is a site-specific response to ensure this heritage asset is celebrated rather than further hidden by new development." The office extension has a gouged form
The side extension has been built out to meet the corner of the existing office, which juts out further into the street than the church, located in the Union Street conservation area in Southwark.
Its white-brick facade contrasts with the red brickwork of the office and creates a pixellated effect as it steps back to frame the church window from street level.
White glazed bricks were used to contrast the existing office's red brick facade
"The building sits in a relatively quiet area of Southwark, mainly used as a thoroughfare for pedestrians and cyclists on their way to work," said Jones.
"The Scoop provides a moment of unexpected delight and surprise, knitting together this small...
| -------------------------------- |
| CUBICAR. Vocabulario arquitectónico. |
|
|
Villa M by Pierattelli Architetture Modernizes 1950s Florence Estate
31-10-2024 07:22 - (
Architecture )
Kent Avenue Penthouse Merges Industrial and Minimalist Styles
31-10-2024 07:22 - (
Architecture )






