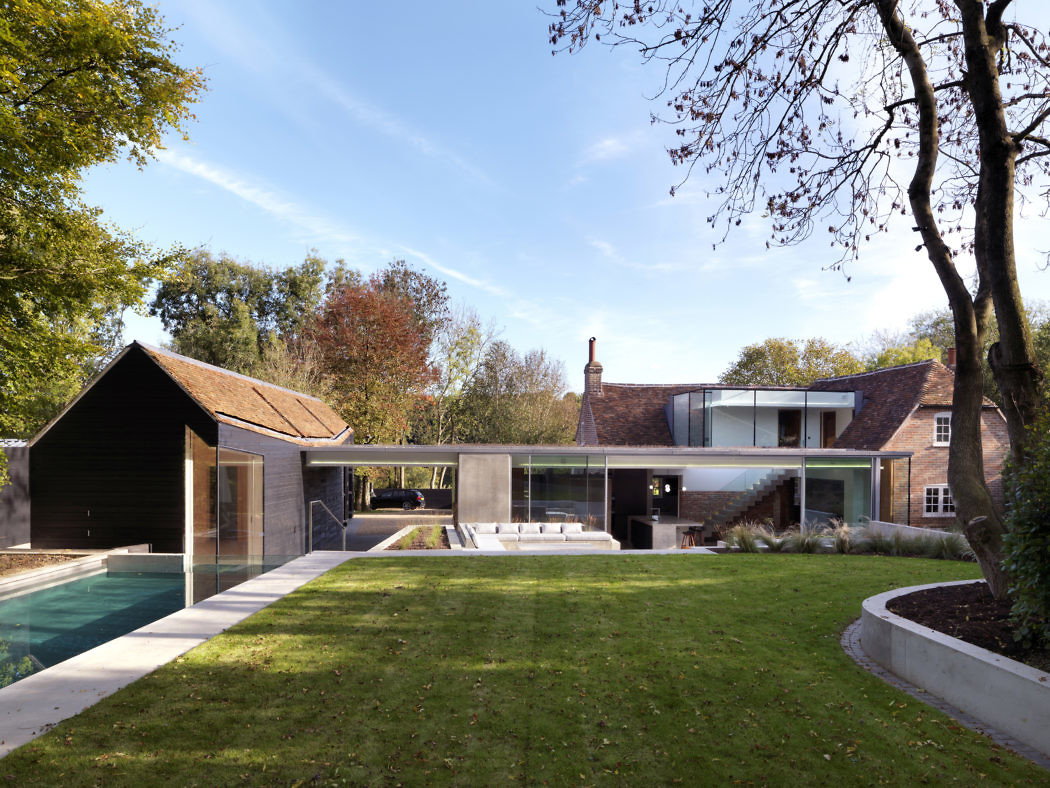Cottage by Guy Hollaway Architects

Located in England, UK, this modern extension to a traditional single family house was designed in 2017 by Guy Hollaway Architects.
Description by Guy Hollaway Architects
The Cottage is the culmination of many years work by Guy Hollaway Architects? Principal Partner to realise his own family home. Inspired through a career in architecture, drawing upon past projects and a desire to experiment, this house transforms an 18th Century Cottage into a 21st Century family home. Set within the Kent countryside, The Cottage, which is not listed, is a story of two halves, a quintessential traditional front facade set in a beautiful cottage garden and a new uncompromising rear extension, which has more than doubled the size of the house. These two halves have created a series of contrasting spaces – from a traditional cosy living room with a restored inglenook fireplace to an open plan, light-filled, kitchen and dining space, which opens out onto a modern rear garden. The key to this transformation was to challenge conventional living and to blur the boundaries between the old and new, where the two work together and create a whole that responds to the new modern living with the comfort of the old. These two sides have required many different design and construction skills in respecting the traditional construction methods and in creating the new.
Reconstructed internal brick walls with lime mortar and flush joint pointing sit alongside continuous shadow gaps tha...
| -------------------------------- |
| Michael Arad unveils Emanuel Nine Memorial to commemorate Charleston church shooting |
|
|
Villa M by Pierattelli Architetture Modernizes 1950s Florence Estate
31-10-2024 07:22 - (
Architecture )
Kent Avenue Penthouse Merges Industrial and Minimalist Styles
31-10-2024 07:22 - (
Architecture )






