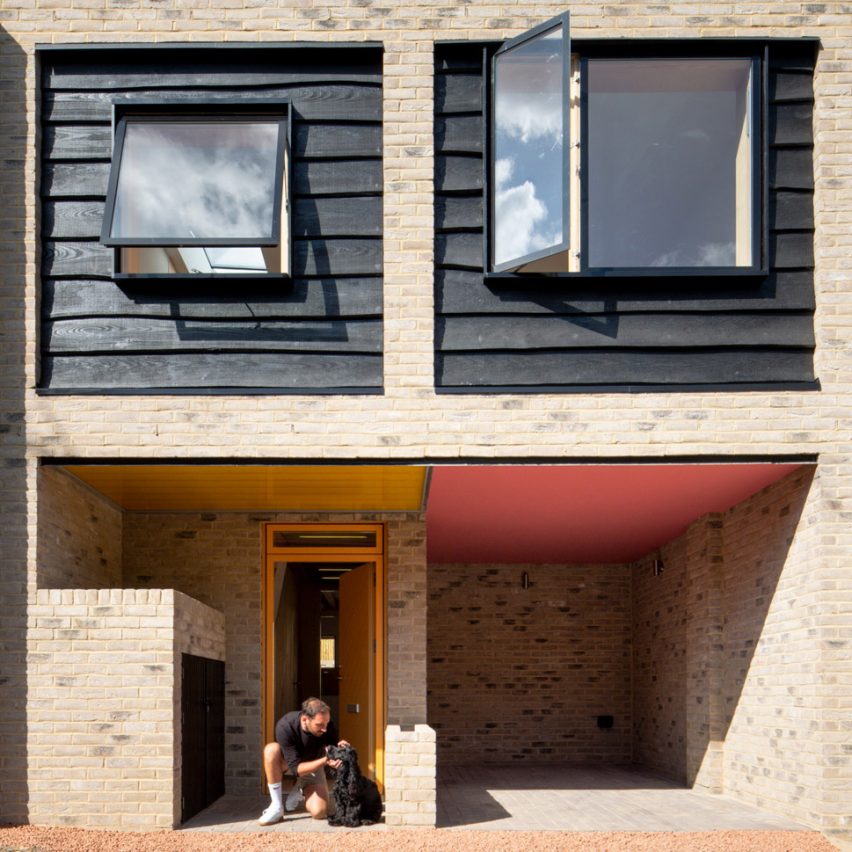Cottrell and Vermeulen Architecture inserts brick and timber mews house into south London lane

Cottrell and Vermeulen Architecture utilised "the materials of garages and sheds" to create a small two-storey house on Stories Mews in south London.
The architecture studio replaced a 1970s double garage with a home that matches the adjoining properties in scale and materials as the latest stage of the development of a service lane into a residential street.
"Stories Mews is not a traditional mews," explained Cottrell and Vermeulen co-founder Richard Cottrell.
"It has grown up over time and is still developing from small individual developments of garages and sheds into small homes," he told Dezeen.
"Each new and old scheme works with the same basic constraint of plot size and height, parameters hard-fought by the first projects in the mews."
Cottrell and Vermeulen Architecture visited other new homes built on the lane, including MAP House by Sam Architects, and chose to use a combination of bricks and timber to complement these buildings.
"Our project aimed to take inspiration from some of the earlier projects and we were happy to work with a simple palette of brick and timber: the materials of garages and sheds," said Cottrell.
"Our design did not challenge the constraints but tried to celebrate them with the use of materials, colour and daylight."
While the primary materials were brick and timber the architecture studio added bursts of colour on the building's soffits, front door and steelwork.
"Where...
| -------------------------------- |
| Journey to Space by Priestmangoode |
|
|
Villa M by Pierattelli Architetture Modernizes 1950s Florence Estate
31-10-2024 07:22 - (
Architecture )
Kent Avenue Penthouse Merges Industrial and Minimalist Styles
31-10-2024 07:22 - (
Architecture )






