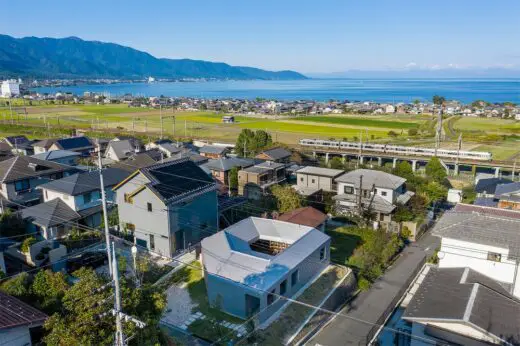Courtyard House at Wani, Otsu City

Courtyard House at Wani, Shiga Residential Development, Japan Residence, Japanese Architecture, Architect
Courtyard House at Wani in Otsu City
24 Mar 2022
Architects: design it
Location: Otsu city, Shiga, Japan
Photos: Hiroyuki Hirai
Courtyard House at Wani, Japan
Wani is located in the northern Otsu City, which is between Lake Biwa and the Hira Mountains. It is a suburban residential area where people live leisurely, with JR Kosei Line running north and south, giving good access to Kyoto and Osaka. design it designed Courtyard House – a small house on a hill in Wani.
The owner is a dog lover who likes outdoor activities and swimming with his dogs in Lake Biwa on the weekends. The owner’s request was to live with his dogs and fully enjoy the scenery and air of Wani.
The architects chose a single-story house with a courtyard so that he could stay outdoors while preserving privacy from the surrounding houses. However, if the courtyard was surrounded by rooms on all sides, the view to Lake Biwa would be lost. Therefore, we put a part of the eaves in the outdoor space and a large opening to connect the courtyard and the outside of the house. As a result, it became more like a “semi-courtyard” than a full one.
The courtyard overlooking Lake Biwa, with the clean air flowing from the Hira Mountains, has become a cozy, warm and luxurious outdoor space with an indoor air. In this house, the entrance, windows and all the rooms face the courtyard, an...
| -------------------------------- |
| Mold Architects completes "cave-like" house overlooking the Mediterranean Sea |
|
|
Villa M by Pierattelli Architetture Modernizes 1950s Florence Estate
31-10-2024 07:22 - (
Architecture )
Kent Avenue Penthouse Merges Industrial and Minimalist Styles
31-10-2024 07:22 - (
Architecture )






