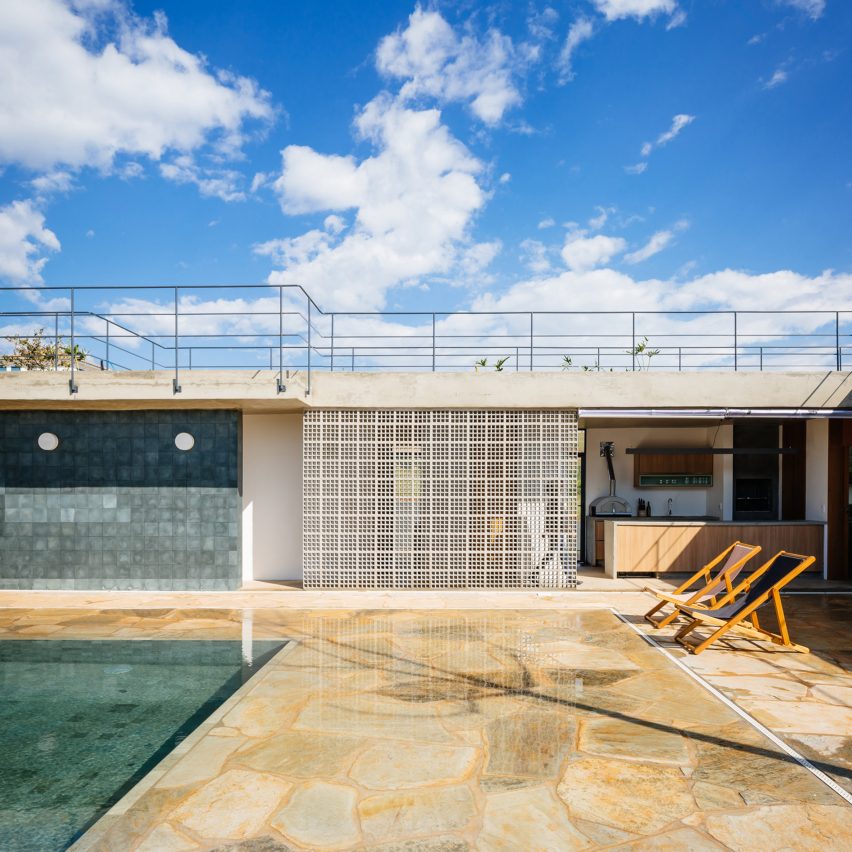Courtyard patio doubles as "a small beach" at Brazil's Casa João de Barro

Brazilian firm Terra e Tuma Arquitetos has designed a U-shaped residence with an outdoor swimming pool in the middle, while also integrating the home into a hillside.
Casa João de Barro is situated in the Brazilian town of Itatiba, about an hour-and-a-half drive north of São Paulo, and measures 2,153 square feet (200 square metres) across a single storey.
Topped with a flat roof that is covered in greenery, the house features a rigid U-shape construction that has sharp 90-degree exterior angles.
Built from concrete, the residence has numerous glazed portions across its facades, as well as surfaces that are covered in hundreds of aqua-coloured square tiles.
Terra e Tuma Arquitetos designed the four-bedroom home for a young couple and their children, laid out around a central courtyard with an exposed patio and pool. "The desire of the young couple who came to our office was a house close to nature, in order to enjoy their free time with their children and host their friends and family," said the architecture studio, based in São Paulo.
The residence's green roof helps to merge the building with its surroundings, and integrate into its sloping plot. When viewed from the street, the house seems to protrude out from the hillside.
"By taking advantage of the privileged view of the mountains and the site's slope, it was possible to implement the construction in a light and intelligent manner, without requiring soil movements for its construction," Ter...
| -------------------------------- |
| CONSTRUCCIÓN DE UN ROMBO conocida una diagonal. Tutoriales de arquitectura. |
|
|
Villa M by Pierattelli Architetture Modernizes 1950s Florence Estate
31-10-2024 07:22 - (
Architecture )
Kent Avenue Penthouse Merges Industrial and Minimalist Styles
31-10-2024 07:22 - (
Architecture )






