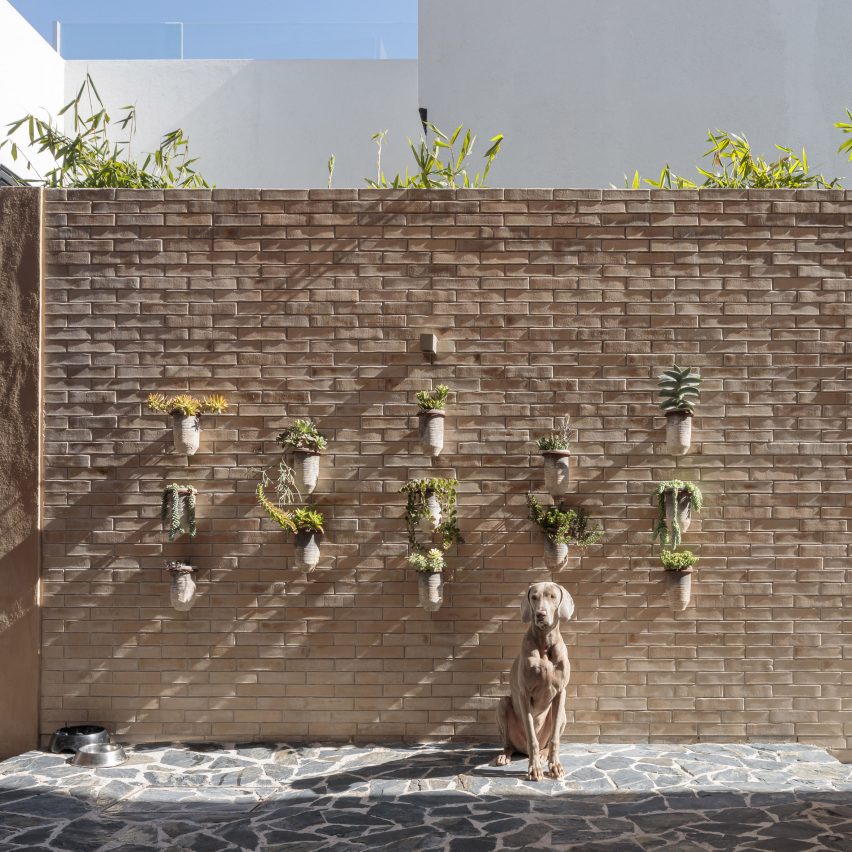Courtyards lie at heart of Yavia House in Mexico by Intersticial Arquitectura

A pair of courtyards are found within this inward-facing residence by Mexican firm Intersticial Arquitectura, which was designed for a young couple with two dogs.
Yavia House is located in Zibatá, a suburban development in Querétaro City in central Mexico. The dwelling sits on a semi-arid site high above the city, where one finds an abundance of desert plants.
Windows look out onto the courtyards
The clients are a young couple with two dogs. The local firm Intersticial Arquitectura sought to create a single-family residence with outdoor space, where the dogs could play and be seen from different rooms.
For a plot measuring 10 by 25 metres, the firm conceived a two-storey house that is roughly I-shaped in plan. The 305-square-metre building consists of boxy volumes organised around two central courtyards. Sandy bricks reflect the arid environment
Materials such as sand-coloured bricks and pigmented concrete are intended to connect the house to its semi-desert context.
"The colours we selected for the exterior are related to the site and its surroundings," the architects told Dezeen. "We try in every project to relate the materials to the natural landscape."
Courtyard walls create a shady respite
A minimal amount of glazing on the exterior facades helps reduce solar heat gain in the warm summer months. In the cool winter, the concrete walls help lock in heat.
The street-facing elevation features a steel-framed carport with a permeable textile canopy. Jus...
| -------------------------------- |
| Architectural Glass Fantasies by Stine Bidstrup | The Mindcraft Project | Dezeen |
|
|
Villa M by Pierattelli Architetture Modernizes 1950s Florence Estate
31-10-2024 07:22 - (
Architecture )
Kent Avenue Penthouse Merges Industrial and Minimalist Styles
31-10-2024 07:22 - (
Architecture )






