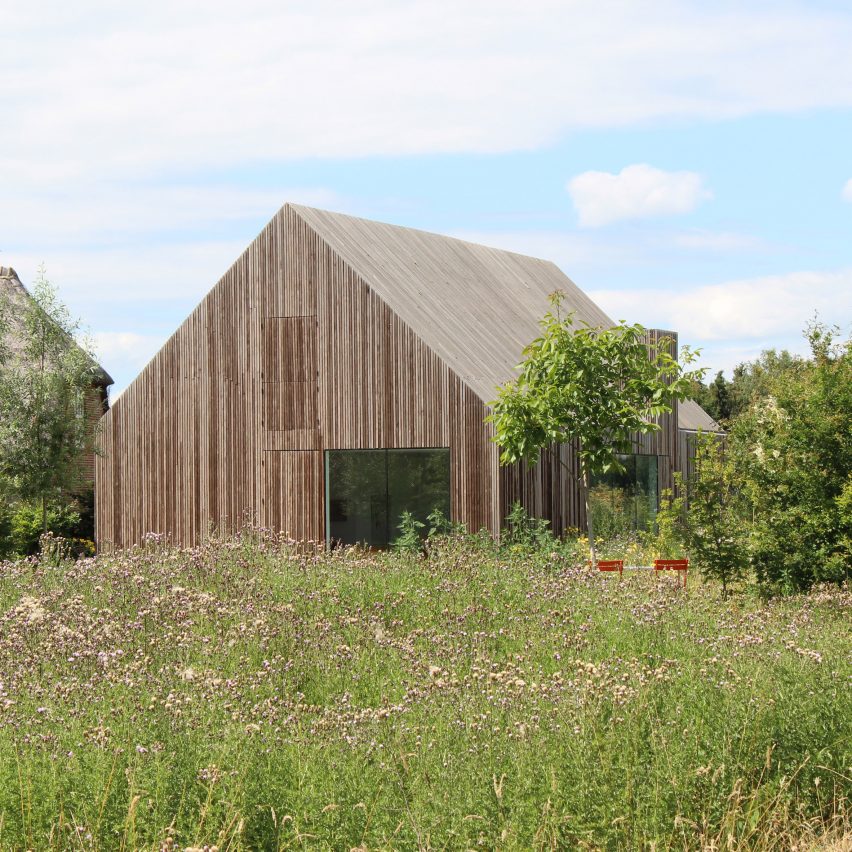Cowshed in the Netherlands rebuilt as a timber-clad family home

Julius Taminiau Architects has rebuilt an old cowshed to create a house clad in thin timber slats that conceal double-layered openings.
Located on the site of a former farm in the Netherlands, the austere aesthetic of the agricultural structures on the site made the studio feel as if they were "stepping into Vincent van Gough's painting The Potato Eaters."
The painting gave the former cowshed its new name ? The Potato Shed.
Drawing on the way in which light and air filtered through the old cowshed's decaying envelope, Julius Taminiau Architects sought out a cladding system that would recreate this feeling and atmosphere.
"On a hot sunny afternoon while visiting the site we drank tea in an old part of the timber-clad shed which provided shadow and a nice breeze," said the studio. "We experienced an amazing play of lights going through the slim timber slats. This was our 'eureka' moment."
Alongside a guest house in an old farmhouse and an atelier in a former stable, Potato Shed completes an ensemble of structures clustered on a tree-filled landscape.
Only the foundations of the cowshed were retained for the new home.
But from the outset the new building was designed to reflect its original character, with a simple, barn-like volume, plain materials and few openings.
"We wanted to maintain the character that defines a typical shed or barn and searched for inspiration in the area," explained the practice.
Over two storeys the Potato ...
| -------------------------------- |
| I don't believe in plonking "a Gehry here, a Gehry there", says Kerry Hill |
|
|
Villa M by Pierattelli Architetture Modernizes 1950s Florence Estate
31-10-2024 07:22 - (
Architecture )
Kent Avenue Penthouse Merges Industrial and Minimalist Styles
31-10-2024 07:22 - (
Architecture )






