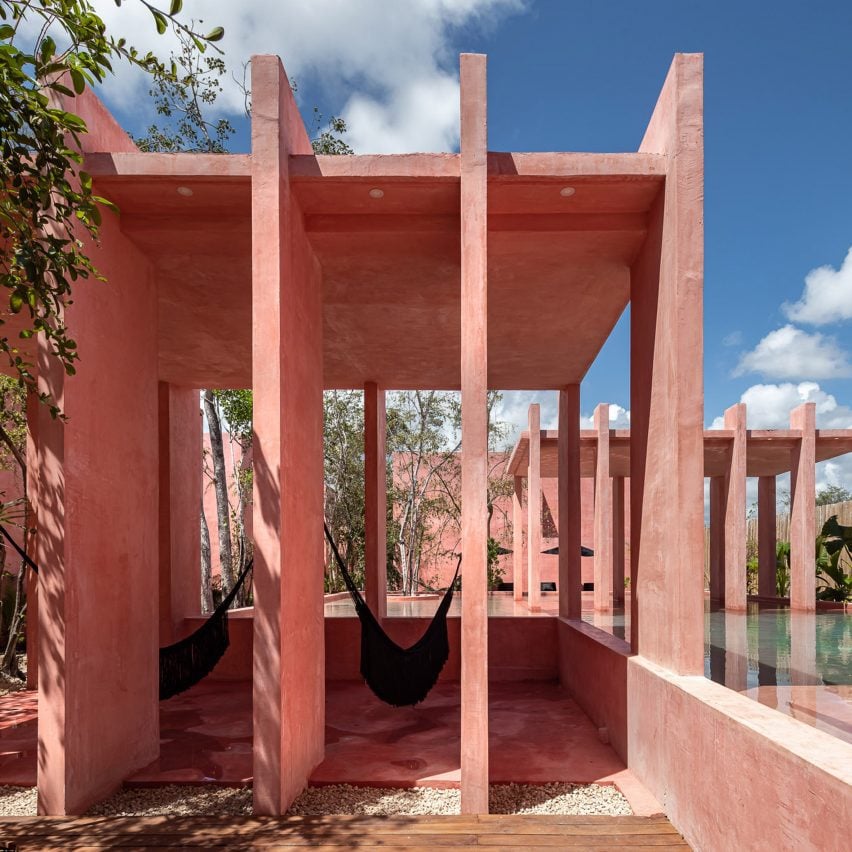Coyote Arquitectura uses repetitive red forms for Tulum housing block

Architecture studio Coyote Arquitectura has unveiled a red housing complex with residential units that repeat and interlock in Tulum, Mexico.
Coyote Arquitectura, a studio based in Ciudad Cuauhtémoc, designed two modules for the 3,300-square-metre project called Tulix, which is located in Mexico's Yucatan Peninsula.
Coyote Arquitectura designed a red housing complex in Tulum
The development consists of nearly 40 homes arranged in two parallel lines separated by a long, landscaped axial alley on a 4,800-square-metre site.
The studio told Dezeen that it wanted to "create minimal, efficient and comfortable living spaces through an equal proportion between built and unbuilt spaces".
Windows and folding glass doors look onto the patios The two different types of homes were arranged side by side along the long building to create a pattern of solids and voids and create small private areas for each unit.
There are 21 single units, which have a living room, dining room, kitchen, garage and private garden with a jacuzzi on the ground floor and a bedroom, bathroom and terrace on the upper level. Meanwhile, 18 double units trade the terrace for a second suite on the upper level.
All of the windows and folding glass doors look onto patios and across the community alley, sealing the complex from the exterior. Only the garages face out from the complex, which is marked by delicate wooden screens.
A reddish plaster finish called "chukum" characterises the project
The...
| -------------------------------- |
| Visualisations by Universal Everything explore potential to turn 13 everyday objects into screens |
|
|
Villa M by Pierattelli Architetture Modernizes 1950s Florence Estate
31-10-2024 07:22 - (
Architecture )
Kent Avenue Penthouse Merges Industrial and Minimalist Styles
31-10-2024 07:22 - (
Architecture )






