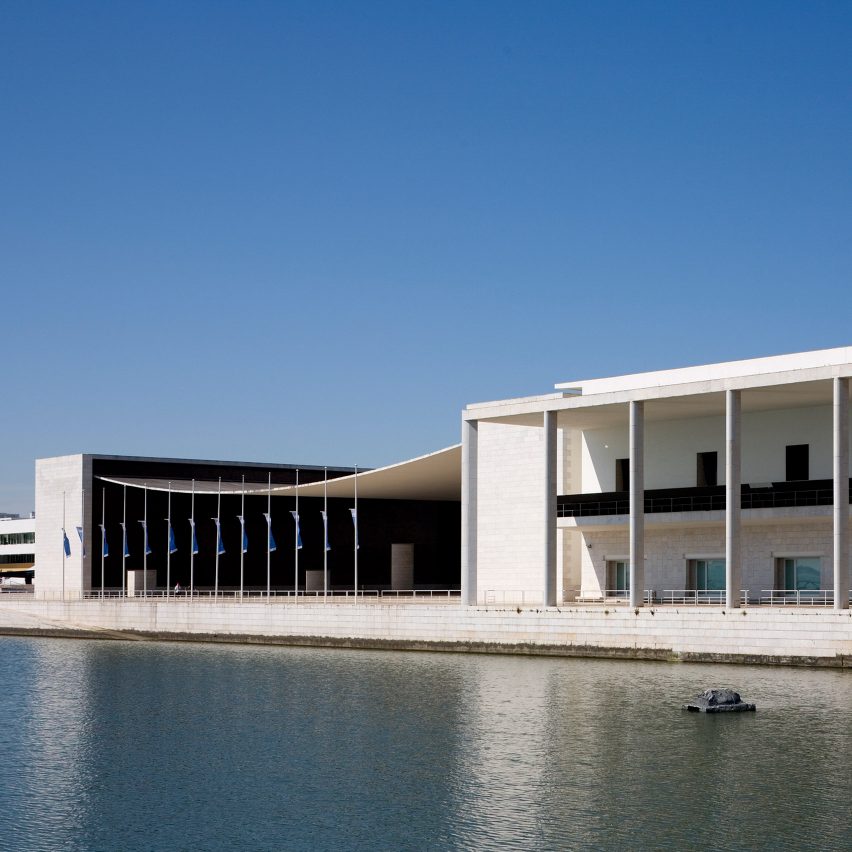Creating the Expo'98 Portuguese National Pavilion was "difficult" says Álvaro Siza

Álvaro Siza Viera explains how he created the swooped concrete roof of the pavilion he designed for the 1998 Expo in Lisbon in this exclusive movie.
Located at the mouth of the Tagus River in the Portuguese city, the Expo'98 Portuguese National Pavilion was built to form the main entrance to the World Exposition, which took place in 1998.
The Pritzker Prize-winning architect's brief was to create spaces for receiving head of states and a big outdoor area for large gatherings, however the building's future use was unknown.
"I was designing a building that would be an office building or a museum and should be prepared for that, which makes [designing] difficult... we missed things that conducted to character in a building," he told Dezeen. The scooped concrete canopy covers the large outdoor gathering space with views to the river
The 86-year-old architect told Dezeen that he came up with this solution following many other experiments.
Among his iterations was a large gabled roof, which he found was too tall and didn't offer shelter from rain or wind. He then experimented with a big slab supported by a "forest of pillars" but scrapped the idea after finding the columns cluttered the space.
"I realised to put a forest of pillars was not good for a collective event," he said. "Then I tried to make a higher cover [but it would] not protect from rain, then I tried the inverted."
He worked with engineer Cecil Balmond to develop the unusu...
| -------------------------------- |
| ANTEPECHO. Vocabulario arquitectónico. Definición, concreto, arena, cemento, triturado, agua. |
|
|
Villa M by Pierattelli Architetture Modernizes 1950s Florence Estate
31-10-2024 07:22 - (
Architecture )
Kent Avenue Penthouse Merges Industrial and Minimalist Styles
31-10-2024 07:22 - (
Architecture )






