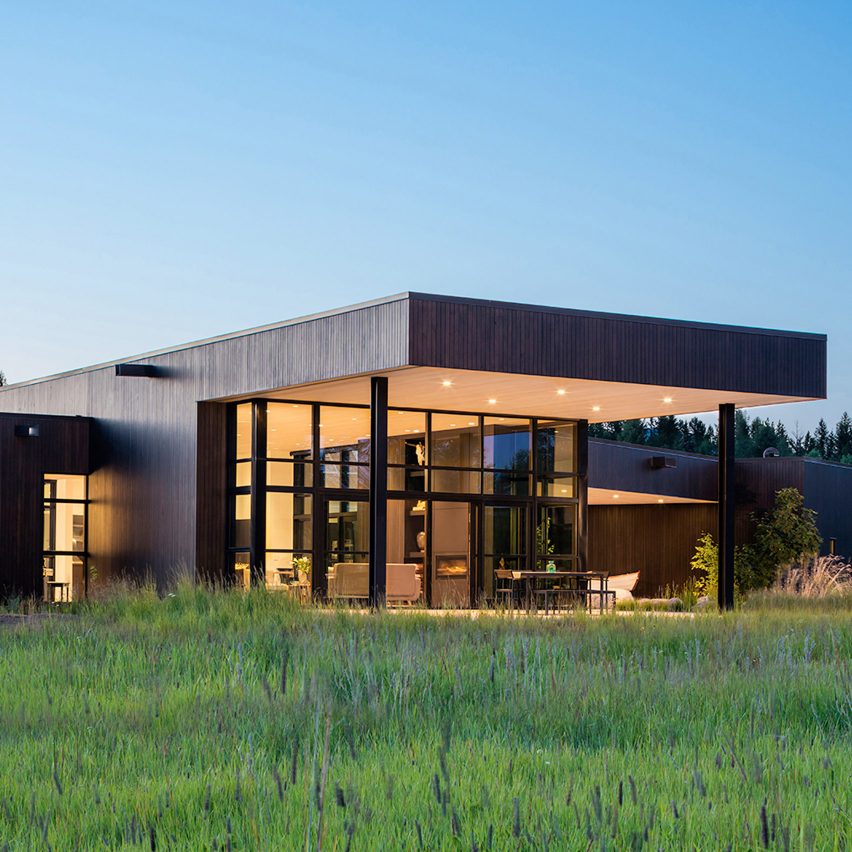CTA tucks Confluence House into a lush Montana river valley

A trio of buildings with wood and stone-clad walls form this dwelling in Montana by the architecture studio CTA, which was designed to embrace its setting in a verdant valley ringed by trees and mountains.
The Confluence House is located in Whitefish, a small town in northwest Montana, near Glacier National Park. Situated at the convergence of two rivers, the dwelling rests on a 10-acre (four-hectare) site blanketed with grasses and shrubs. A forest surrounds the property.
The full-time residence was designed to blend with the scenic terrain and offer views of the river basin and Rocky Mountains.
"Conceived as a getaway for family and friends, the home's design is derived and influenced by the geophysics of the surrounding landscape ? becoming a seamless addition to the natural environment, rather than an interruption," said CTA, or Cushing Terrell Architects Engineers, a firm started in 1938 in Billings, Montana. Roughly triangular in plan, the home is composed of three distinct volumes ? a main house, guest house and utility building. The three structures frame a central courtyard.
The living/sleeping dwellings are oriented to align with the river bluffs, and their flat, metal roofs enable the buildings to merge with the horizon line. The utility building, which has a gabled roof with a large photovoltaic array, screens the house from an access road.
Exterior walls are wrapped in dark-stained cedar and stone, both of which were locally sourced. Large window...
| -------------------------------- |
| SOM unveils masterplan for Philadelphia's 30th Street Station district |
|
|
Villa M by Pierattelli Architetture Modernizes 1950s Florence Estate
31-10-2024 07:22 - (
Architecture )
Kent Avenue Penthouse Merges Industrial and Minimalist Styles
31-10-2024 07:22 - (
Architecture )






