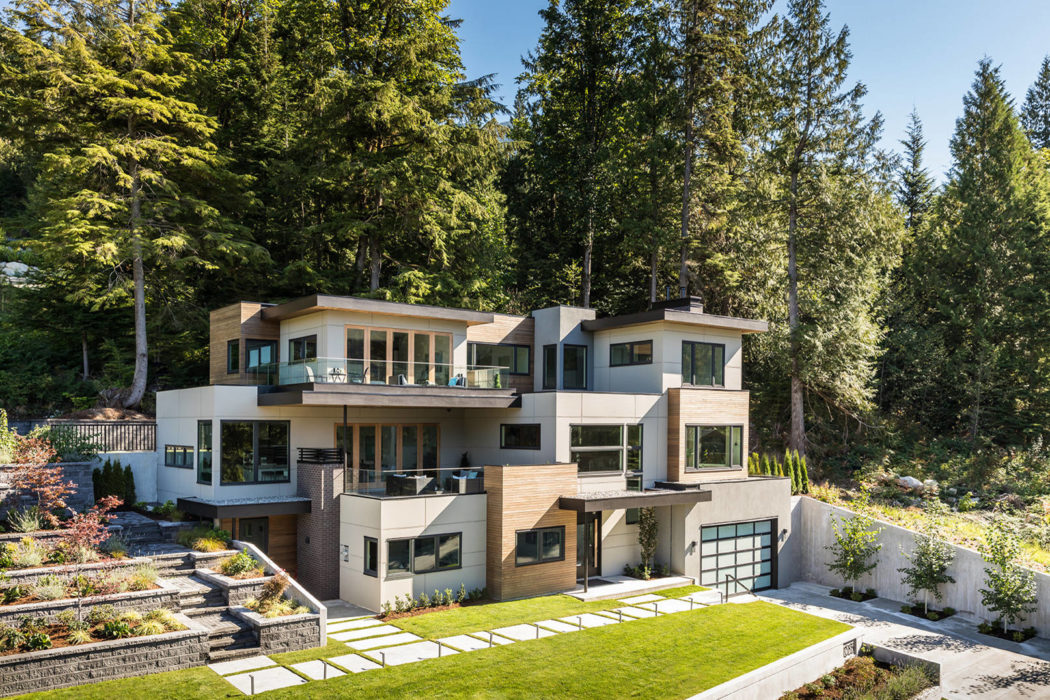Cube House by Canvas Homes

This spacious three-story residence located in Britannia Beach, Canada, was designed in 2017 by Canvas Homes.
Description by Canvas Homes
Built on a steeply sloped property, this home maximizes views from its pristine Sea-to-Sky locale. The basement-level walk-in eases into its 50-foot gradation with staggering grace. Minimal site disturbance and extensive low-profile natural landscaping integrate seamlessly with the cube-design home, creating contemporary curb appeal. Modular yet flowing, depth creates unobtrusive space for balconies. Exterior walls extend far beyond generous windows to re-balance the proportion of natural materials, avoiding excessive glass profiles. Photography courtesy of Canvas Homes
Visit Canvas Homes
...
| -------------------------------- |
| Fast Sketch - Royal palace concept design 10,000 m2 |
|
|
Villa M by Pierattelli Architetture Modernizes 1950s Florence Estate
31-10-2024 07:22 - (
Architecture )
Kent Avenue Penthouse Merges Industrial and Minimalist Styles
31-10-2024 07:22 - (
Architecture )






