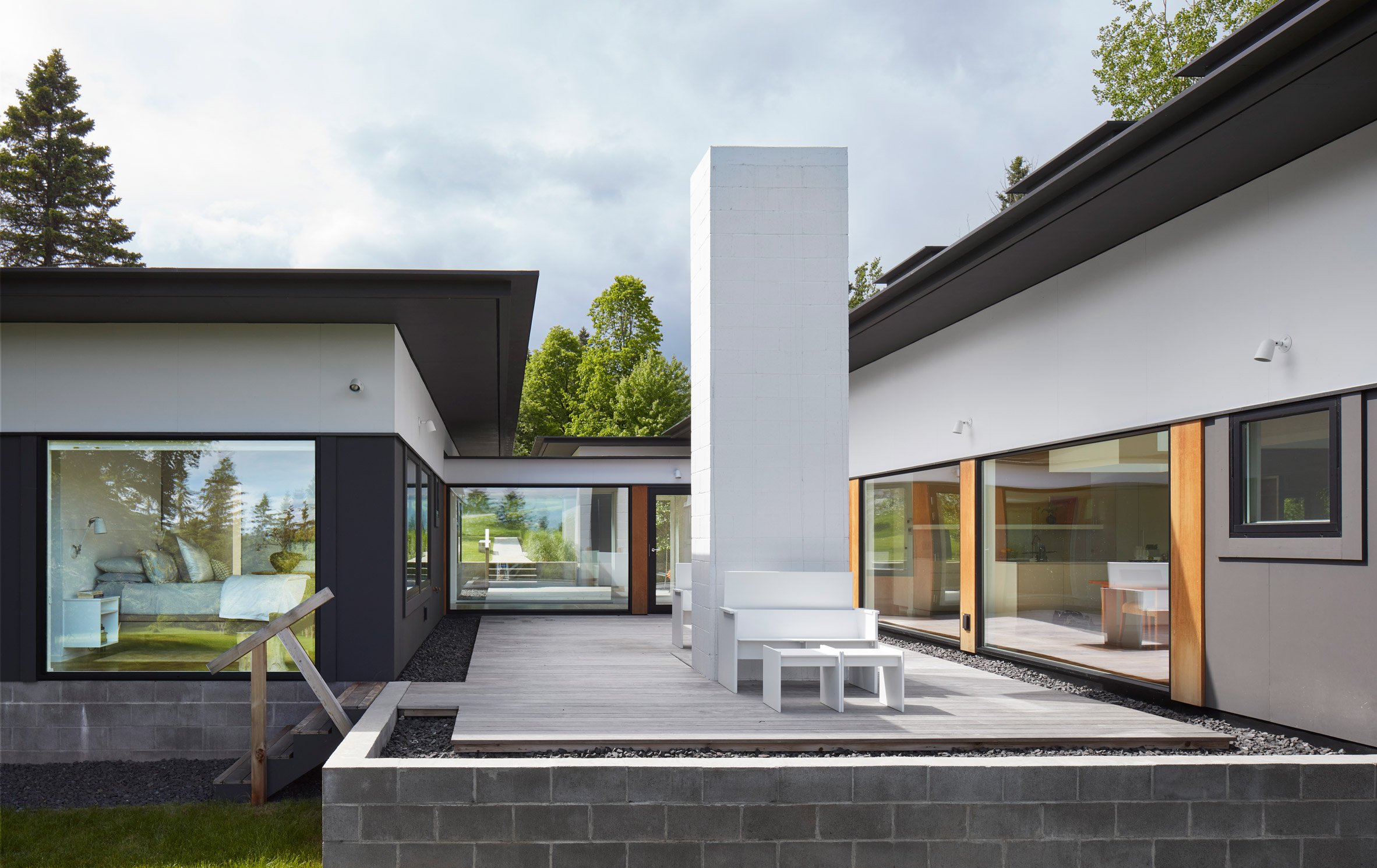Cube-shaped skylights illuminate Deloia Residence by Salmela Architect

US firm Salmela Architect has completed its second commission for a family in Duluth, Minnesota: a single-storey residence overlooking Lake Superior that is dotted with geometric skylights.
The studio, also based in Duluth, was tapped by clients for whom they had previously designed a rural residence. "Deciding to move into the city of Duluth, our client purchased an expansive lot with distant views of Lake Superior through the trees in the fall and winter," Salmela Architect said in a project description.
The Deloia Residence is made up of three distinct volumes connected by glazed hallways. The architects created two courtyards tucked between the enclosed areas, which gives them different climate characteristics.
One courtyard faces the front of the house, and is sheltered from the harsh winds that sometimes hit the site. The other looks east towards Lake Superior and is built around a white masonry fireplace. The glazed walkway that separates them allows for an uninterrupted sightline from the front entrance to the lake beyond.
Separating each of these courtyards allows the residents to use them in a variety conditions. "The distinctive microclimates of each courtyard provide ample opportunities for spending time outdoors despite the dynamic weather of the region," the architects said.
The first volume lies to the left of the main entrance, which is reached via a stone walkway crossing the front lawn. It contains a two-car garage for the residents.
...
| -------------------------------- |
| David Rockwell inserts huge plywood box into The Shed for inaugural concert |
|
|
Villa M by Pierattelli Architetture Modernizes 1950s Florence Estate
31-10-2024 07:22 - (
Architecture )
Kent Avenue Penthouse Merges Industrial and Minimalist Styles
31-10-2024 07:22 - (
Architecture )






