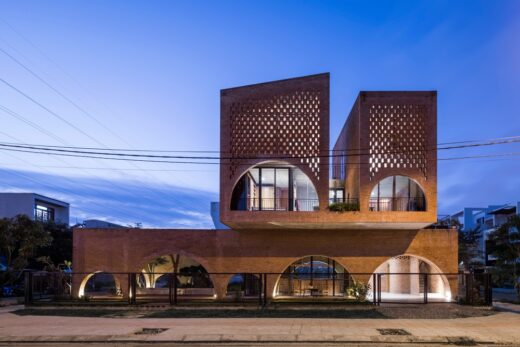Cuckoo House, Da Nang Vietnam

Cuckoo House, Da Nang, Vietnam, Vietnamese Real Estate Building, InteriorDesign, Architecture Images
Cuckoo House in Da Nang
15 May 2022
Location: Hoa Xuan, Da Nang, Vietnam
Architects: Tropical Space
Photos: Oki Hiroyuki
Cuckoo House, Vietnam
Located in an urban renewal zone by a river in Da Nang, Vietnam, Cuckoo House residential construction uses the ground floor as a small cafe formed by rectangular brick walls, while the upper floor is serves as the living space of a nuclear family, which is combined by three different blocks on a square plane.
The balconies are expanded as a part of the interior space. Therefore, these areas transform into common zones between the interior and exterior, helping to promote more activities and to alter wind speed passing through the areas.
Outside of the house, the garden spaces are the kids’ favourite areas, and alternate with other functional spaces such as the dining room, the bedroom, and the living room.
Functional areas were created both inside and outside of the house in order to intertwine with each other. The more we interact and feel nature directly, the greater the opportunities for fostering the ability to share and respect nature.
The indoor courtyard and the outside garden on the ground floor are separated and shaped by shadows cast by the walls. Awakening each morning to the smell of roasted coffee in the air, complemented by a peaceful choice of music, presents an interesting start to the day.
Cuckoo H...
| -------------------------------- |
| Snøhetta's Marius Myking's keynote speech at Dezeen x Grohe's Wave of the Future event |
|
|
Villa M by Pierattelli Architetture Modernizes 1950s Florence Estate
31-10-2024 07:22 - (
Architecture )
Kent Avenue Penthouse Merges Industrial and Minimalist Styles
31-10-2024 07:22 - (
Architecture )






