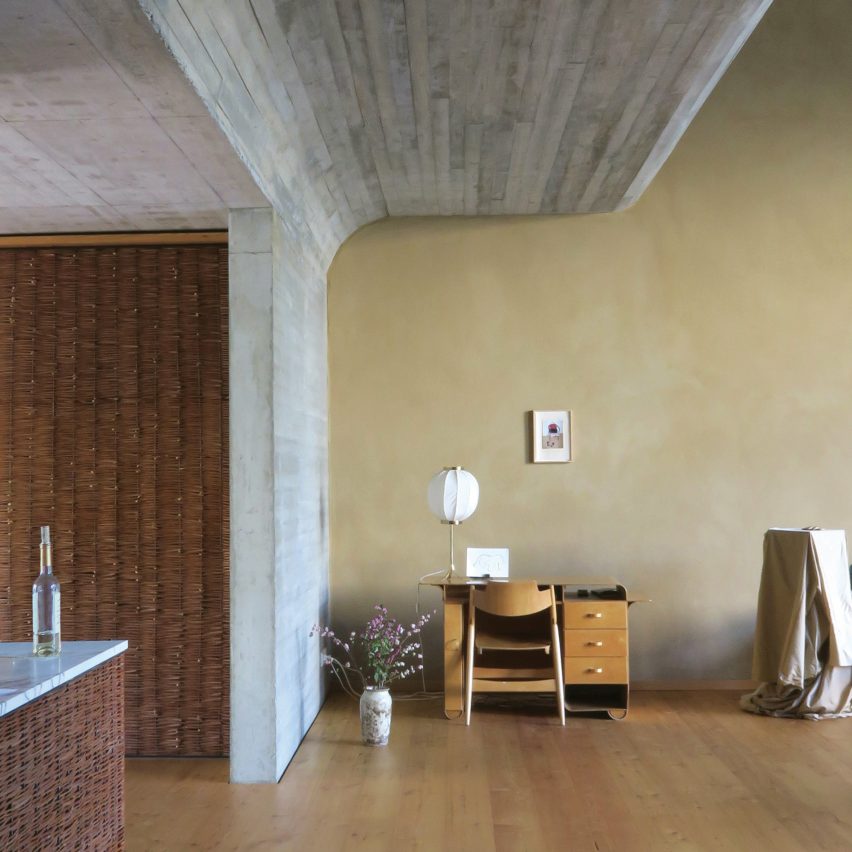Curved concrete walls snake through Berlin artist's residence by Philipp von Matt

German architect Philipp von Matt has incorporated a skylit studio and a ground floor exhibition space into this artist's home in Berlin.
Located in the city's central Mitte district, the O12 house belongs to a French artist and is described by Von Matt as "a hybrid of artwork and architecture that responds to the critical challenge of balancing professional and private life".
The O12 residence features curved concrete walls (top image) and a concrete stairwell (above)
The 670-square-metre house is divided into three floors. Its plaster-rendered exterior is designed to blend in with the surrounding architecture, punctuated by various different sizes and styles of windows alongside a garage door at ground level.
A raw concrete corridor and open staircase with a brass mesh bannister zigzags up the side of the building from the front door to the first and second floors. The ground floor hosts a gallery and exhibition space
The way that light filters down in shafts from above is intended to evoke the drawings of classical Italian architect and artist Giovanni Battista Piranesi.
"I am fascinated by the friction between the ordinary and the remarkable and I like the quality of creating something ordinary because it is not easy to achieve," explained Von Matt.
"Like that feeling of comfort when you enter an old building that has been standing for hundreds of years."
The kitchen opens onto a double-height living room
The ground floor hosts the house's ...
| -------------------------------- |
| Studio Gang clads Chicago student housing complex in wavy strips of concrete |
|
|
Villa M by Pierattelli Architetture Modernizes 1950s Florence Estate
31-10-2024 07:22 - (
Architecture )
Kent Avenue Penthouse Merges Industrial and Minimalist Styles
31-10-2024 07:22 - (
Architecture )






