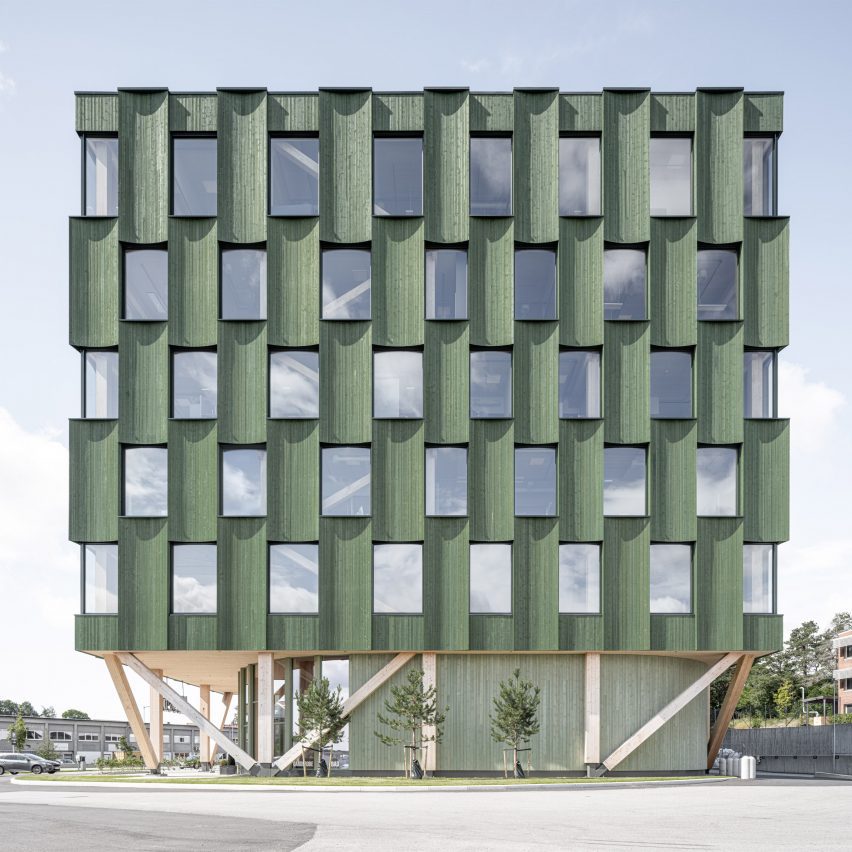Curved panels of green timber clad office in Norway by Oslotre

Scalloped sections of green-painted timber clad the facade of Lumber 4, a mixed-use building in Norway designed by local consulting agency Oslotre to demonstrate the capabilities of timber construction.
Located in an industrial area on the outskirts of the city of Kristiansand, Lumber 4 comprises a ground floor with commercial spaces and five floors of office space above.
Curved panels feature on Oslotre's green timber-clad office in Norway
Timber construction specialist Oslotre acted as architect, interior architect and structural engineer for the project, which was constructed using a composite structure of cross-laminated timber (CLT) and concrete.
Connecting to the stair and lift core of the building, the recessed ground floor of Lumber 4 curves to follow the adjacent road while the upper floors project outwards, supported by large, angled wooden beams. Glazed openings and curved panels of green timber pattern the facade
"The floors are constructed using a composite structure of CLT and concrete, creating a slim and efficient floor system that spans long distances while also addressing fire and acoustic requirements," explained the studio.
"Diagonals on the ground floor facilitate better vehicular access around the building, while the existing communication core from the adjacent building phases contributes to lateral stability and access to the office floors," it added.
Oslotre used a composite structure of cross-laminated timber and concrete for th...
| -------------------------------- |
| Kranen/Gille video interview: The Party lights for Moooi | Design Dreams | Dezeen |
|
|
Villa M by Pierattelli Architetture Modernizes 1950s Florence Estate
31-10-2024 07:22 - (
Architecture )
Kent Avenue Penthouse Merges Industrial and Minimalist Styles
31-10-2024 07:22 - (
Architecture )






