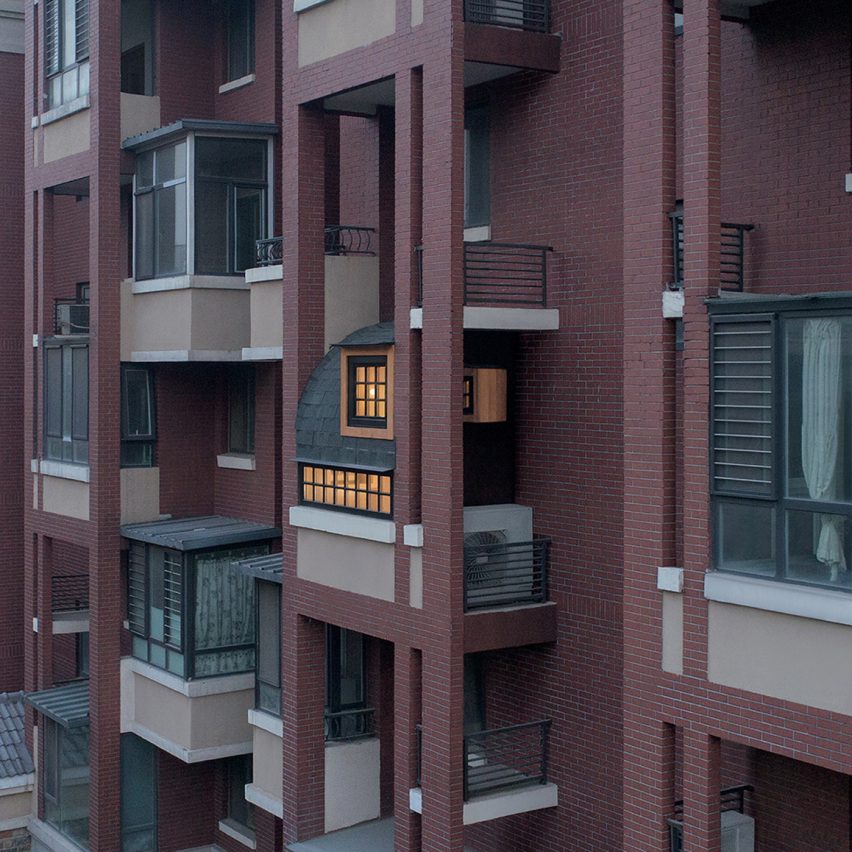Curved roof transforms Free Balcony An into an elevated tearoom

Drawing Architecture Studio has enclosed the balcony of a two-bedroom apartment in Beijing to make it resemble the front facade of a typical detached house.
The balcony stands out against the neighbouring balconies in the residential development, with its curved roof and rectangular dormer window.
Named Free Balcony An ? as balcony spaces are not included in local regulations for property sales ? Drawing Architecture Studio (DAS) converted the semi-outdoor space into an extension of the interior by adding a curved roof.
"DAS hoped to explore the form of contemporary living space and to create a unique Beijing style for the local residential balcony," said the local studio.
With reference to Japanese architect Terunobu Fujimori's Takasugi-an ? which translates to a "teahouse [built] too high" ? the studio extended the downward curve of the balcony's new roof to meet the horizontal window. When seen with the smaller window above, the balcony's facade was designed to look like a house with an attic storey.
Although all the internal walls could have been demolished, DAS divided the apartment into a succession of small spaces.
"The design aims to return to the classical small rooms which give a strong sense of enclosure," said the studio.
The entrance space has been divided to include a study, hidden from immediate view behind a cupboard. The second bedroom with the balcony was converted into the tea room and dining room.
"When walking ins...
| -------------------------------- |
| Fast Sketch - Fast Sketch - Architectural Composition (Part 3) Edge Design (Full Cast) |
|
|
Villa M by Pierattelli Architetture Modernizes 1950s Florence Estate
31-10-2024 07:22 - (
Architecture )
Kent Avenue Penthouse Merges Industrial and Minimalist Styles
31-10-2024 07:22 - (
Architecture )






