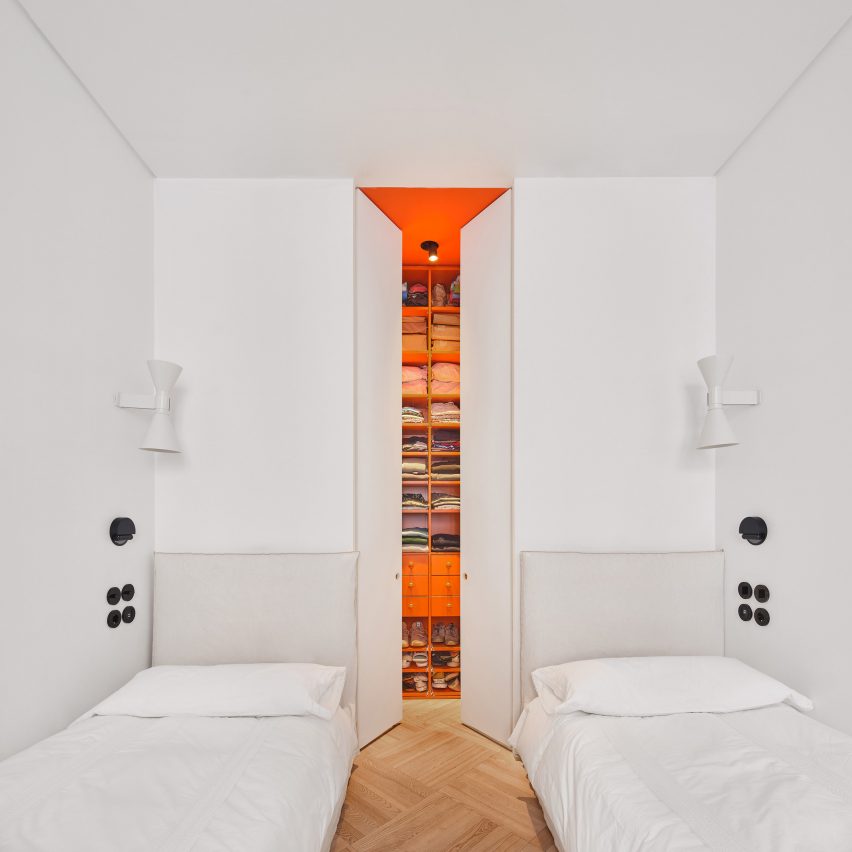Curves and colour blocking feature in JJ16 apartment by Lucas y Hernández-Gil

Madrid studio Lucas y Hernández-Gil has completed a family home that makes the most of every inch, with details including a yellow storage wall, a corridor kitchen and a hidden closet.
JJ16 is a three-bedroom apartment in Madrid's Salamanca district, but until recently it had been used as an office.
JJ16 is a three-bedroom apartment for a family of four
Lucas y Hernández-Gil, a specialist in interior architecture, converted the property back into a residence for a family that includes a mother, three teenage children and their dog.
The challenge was not only to make it feel like a home again but also to create space for everyone's personality within the 165 square-metre footprint.
The kitchen occupies a corridor space between the entrance lobby and the living room The designers achieved this by combining space-saving strategies with statement details, providing both functionality and character.
"Everyone had a clear idea of what they needed, which translated directly into the spaces," said studio founders Cristina Domínguez Lucas and Fernando Hernández-Gil Ruano.
"Far from generating a conflict, different colours and materials give the house a richness, a harmonic heterogeneity," they told Dezeen.
The room is defined by shades of soft pink and grey
Optimising JJ16's layout was crucial but difficult given the irregularity of the floor plan.
Lucas y Hernández-Gil's strategy was to make every space, including the corridors, as useful as possible.
The ...
| -------------------------------- |
| Esper Bionics designs AI prosthetic arm | #Shorts | Dezeen |
|
|
Villa M by Pierattelli Architetture Modernizes 1950s Florence Estate
31-10-2024 07:22 - (
Architecture )
Kent Avenue Penthouse Merges Industrial and Minimalist Styles
31-10-2024 07:22 - (
Architecture )






