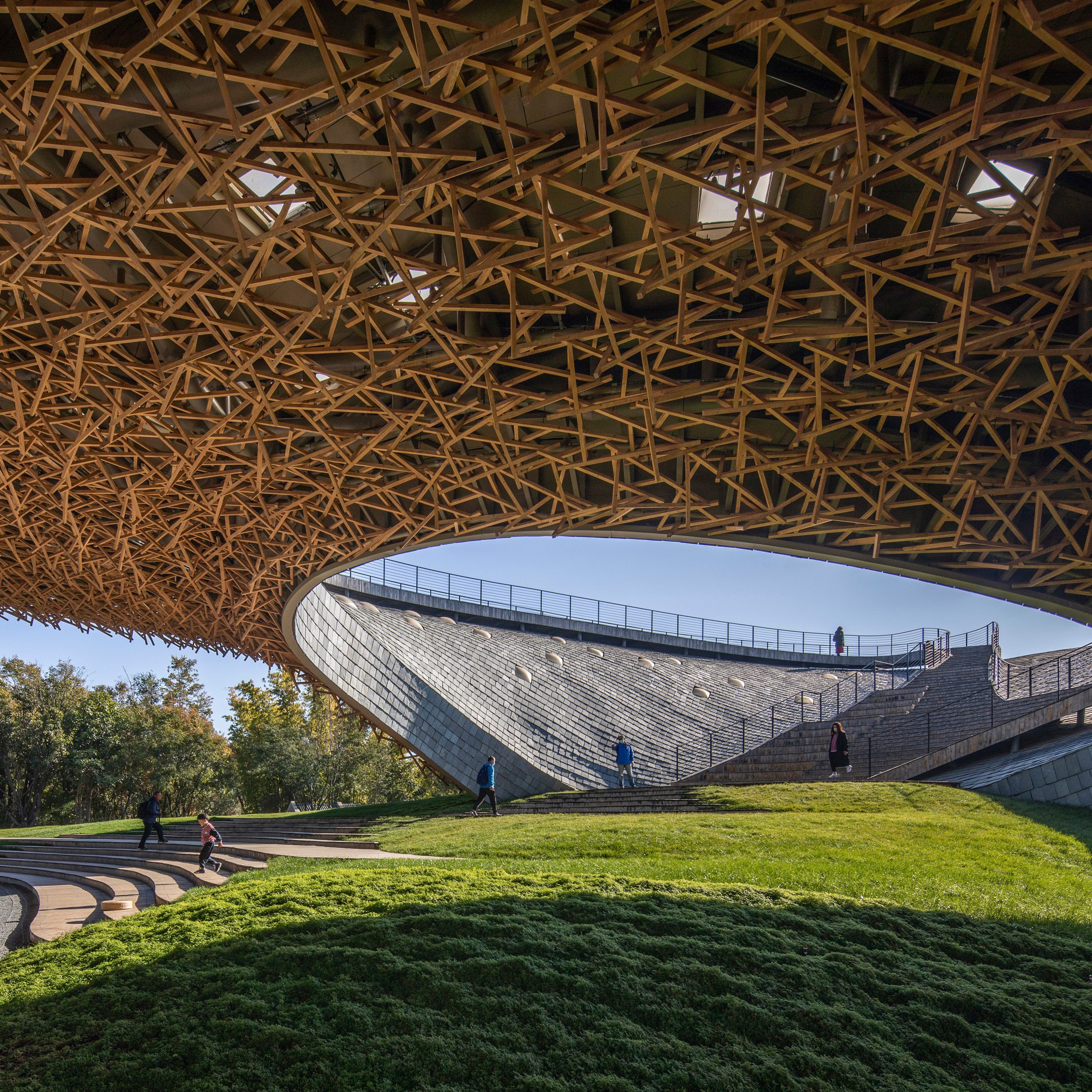Curving roof incorporates seating at Yang Liping Performing Arts Center

Architecture office Studio Zhu-Pei has completed a performing arts centre in the Chinese city of Dali featuring an undulating roof that incorporates viewing areas and seating.
The arts facility was commissioned by local professional dancer Yang Liping for a site to the northeast of the city's historic centre, where Beijing-based Studio Zhu-Pei has also designed a museum of contemporary art.
Above: Studio Zhu-Pei built the Yang Liping Performing Arts Center below an undulating roof. Top: the roof incorporates seating
The design of the Yang Liping Performing Arts Center was directly informed by Dali's surrounding landscape, which includes the Cang mountain chain and Lake Erhai.
The building has a rectangular roof that spans a landscape of free-flowing indoor and outdoor spaces, including performance areas that blur the boundary between landscape and stage. The roof is covered in slate tiles and fitted with walkways
The slate-covered roof has an organic profile informed by the outline of the surrounding mountains. The structure merges with the partly sunken garden spaces, creating a sense of connection between the ground and the roof.
"As with mountains and valleys, the strong shape of the roof reflects the more organic landscape below and points to the old Chinese principle of yin and yang, where two opposites combine together to form a whole," the studio explained.
...
| -------------------------------- |
| CLAVE. Vocabulario arquitectónico. |
|
|
Villa M by Pierattelli Architetture Modernizes 1950s Florence Estate
31-10-2024 07:22 - (
Architecture )
Kent Avenue Penthouse Merges Industrial and Minimalist Styles
31-10-2024 07:22 - (
Architecture )






