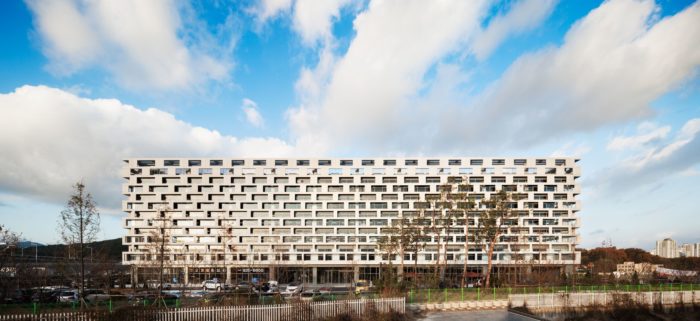D-Auto Mall | KARO Architects

The site of “D-Auto Mall” is located on the east side of the Honam Expressway branch line that extends from north to south. There is a stream running through the southern side of the site, and there is a flat land beyond that, so it will be visible to many people in the building. In addition, the eastern side has an open view towards the apartment complex in the vicinity, so it was planned to give the residents of the apartment a comfortable view.
© Myungre Park
On the north side, a two-story long building is built on a retaining wall that is two stories high, so much of the building would be covered. And the level of this land is formed one floor lower than the highway level. Since the land with such a level car faces the highway, we needed an idea of how to reflect the scene mainly seen from a fast-moving car in the design. It will house 100 used car dealers. Each trader needed an office and space for parking and spurs for 40 cars. © Myungre Park
The characteristic of the used car sales center is that parking is the same concept as car exhibitions. It can be said to be a factor that determines to some extent the size of a building, especially an area and shape. For each maintenance space, a large area over a certain size was required, and free space for work had to be secured. And above all else, we tried to reflect the above requirements and solve them architecturally through a rational plan configuration.
© Myungre Park
The basement floor and the 3- 6th f...
_MFUENTENOTICIAS
arch2o
_MURLDELAFUENTE
http://www.arch2o.com/category/architecture/
| -------------------------------- |
| Aeroponic 2100 flying farms by Mcheileh Studio | Redesign the World | Dezeen |
|
|
Villa M by Pierattelli Architetture Modernizes 1950s Florence Estate
31-10-2024 07:22 - (
Architecture )
Kent Avenue Penthouse Merges Industrial and Minimalist Styles
31-10-2024 07:22 - (
Architecture )






