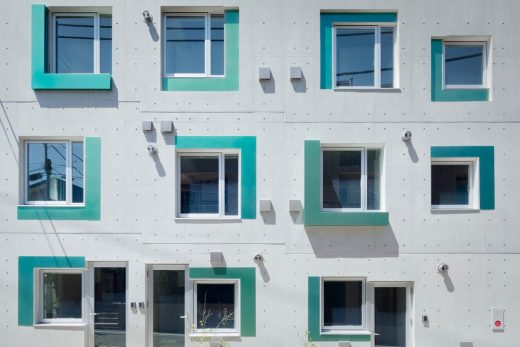Daita Apartment Building, Setagaya

Daita Apartment Building, Setagaya Real Estate, western Tokyo Homes, Japanese Housing Architecture Photos
Daita Apartment Building in Setagaya, Tokyo
6 Jun 2021
Daita Apartment Building
Architect: Ryuichi Sasaki / Sasaki Architecture
Location: Setagaya, western Tokyo, Japan
The Daita Apartment Building is a 16-unit rental housing complex in a quiet residential area off the main road in Setagaya, western Tokyo. A hilly area facing a road off the main road. The area around the site is dotted with mansion forests.
There is a height difference of more than 2 meters within the site, and the road facing the site also has a height difference at both ends of the site.?
It is a residential area and there is a restriction on the height diagonal. The size of the site is such that greenery is required by ordinance.
In consideration of the quiet surrounding environment with abundant vegetation neighborhood, the exterior of the building was required to have the characteristics of the surrounding environment and to appeal as a façade.
The building is composed of two complex structures: a group of units directly facing the street, and a walkway through the site that leads to the entrance of the apartment building. While ascending the stairs that lead directly from the road, the plantings on the walls, the kicking plants, and the green accent color on the walls give the building a natural feel.
When you reach the top of the road, you will find a place that is cut off from the surroun...
| -------------------------------- |
| Short film traces journey of materials used by Piercy & Company for an office on Savile Row |
|
|
Villa M by Pierattelli Architetture Modernizes 1950s Florence Estate
31-10-2024 07:22 - (
Architecture )
Kent Avenue Penthouse Merges Industrial and Minimalist Styles
31-10-2024 07:22 - (
Architecture )






