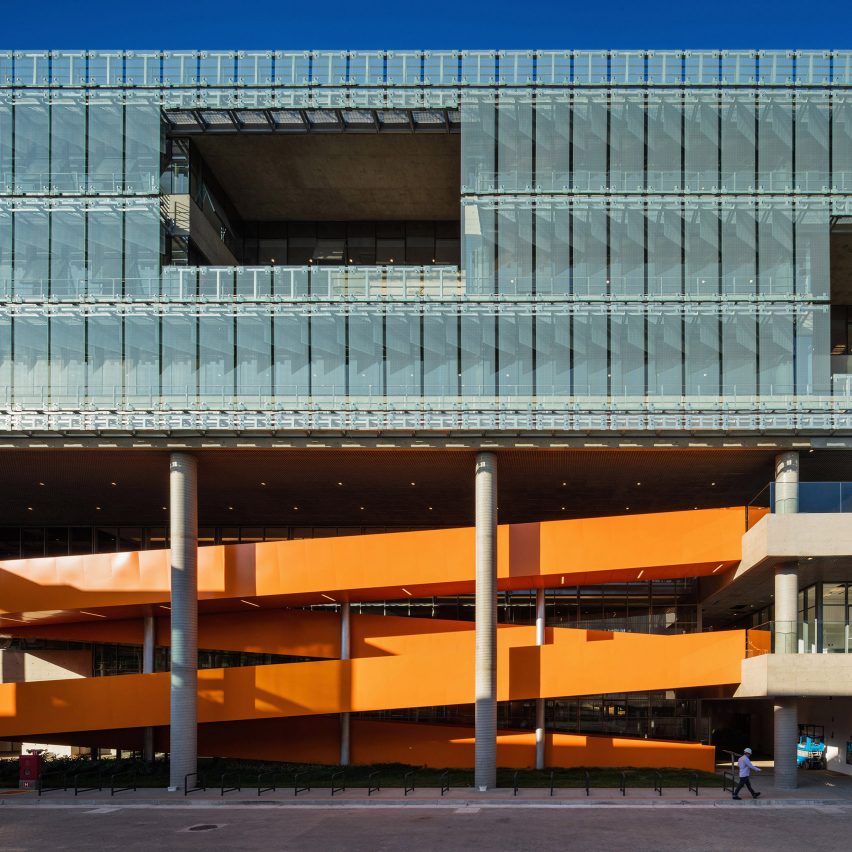Dal Pian inserts bright orange staircase in São Paulo office building

A bright orange staircase and patches of vegetation are visible from the outside of this São Paulo office building, which Brazilian studio Dal Pian designed for a beauty company.
Natura, a cosmetic and personal care company, hosted a competition inviting firms to design its new administrative headquarters building in São Paulo. It selected Dal Pian's design for a six-storey glass structure with a facade that partially exposes the internal green spaces and colourful staircase.
The 29,700-square-metre building houses offices, support and utility areas and green spaces and is located next to the company's distribution centre on a site surrounded by trees and plants.
It comprises a 100-metre-long glass volume that is clad with laminated panels, topped with a green roof and lifted by a series of round columns.
The translucent facade is punctured with rectangular voids filled in with lush vegetation. Gardens, grassy patios and reflecting pools are also situated throughout the interiors, connecting the design with its natural surroundings.
An open atrium in its centre extends to each level of the building to create a "visual connection" among all the spaces. Its open floor plan and clear facade allow natural light to flood the interiors.
"Composed by six floors, the design is set around an integrating void, which permits the visual connection between floors," the studio said. "The layout prioritises flexibility and creates a large open space to incr...
| -------------------------------- |
| Benjamin Hubert's Layer designs "world's first" 3D-printed consumer wheelchair |
|
|
Villa M by Pierattelli Architetture Modernizes 1950s Florence Estate
31-10-2024 07:22 - (
Architecture )
Kent Avenue Penthouse Merges Industrial and Minimalist Styles
31-10-2024 07:22 - (
Architecture )






