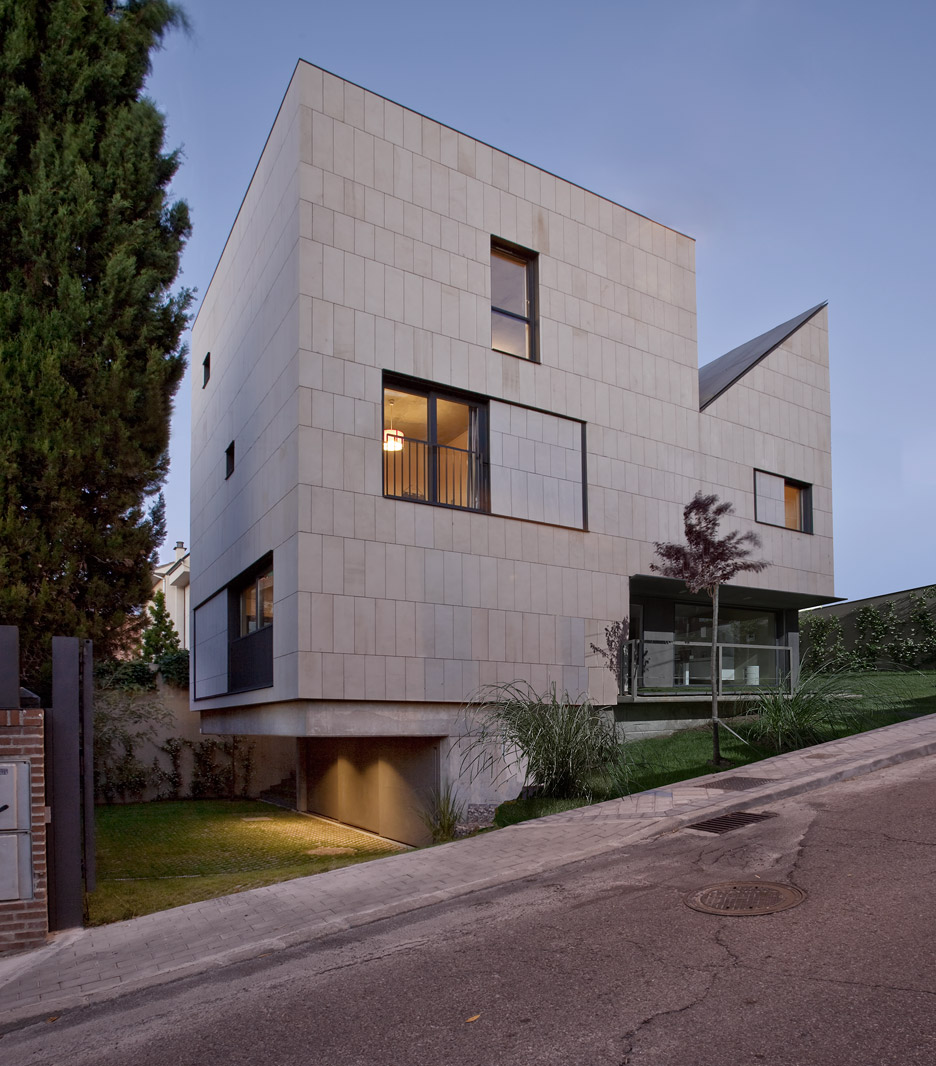Daniel Valle Architect separates adults from children inside Hernandez Residence in Madrid

Daniel Valle Architects created a triangular notch in the roof of this sandstone-clad residence in Madrid, helping to visually separate the part used by the clients and the part occupied by their children (+ slideshow).
Spanish architect Daniel Valle and his team wanted to create a layout that would allow the Hernandez family a degree of independence from each other as they age.
The question that defined the project was: "How do you organise a house and its different rooms if the relationships between family members are constantly shifting""
The result is a 320-square-metre house called Hernandez Residence, set on a sloping plot in Madrid's suburbs.
Three volumes subtracted from the block give the building its distinctive form, which is intended to divide the house into two distinct zones.
"The relationship between parents and children is in flux for the coming years: from total dependency to independency," said the team.
"Accordingly, the house organises itself ambiguously between one family nucleus and two independent areas expressed to the exterior by a diagonal cut that divides the cubical mass into two sub-masses."
The first cut-out is a triangular notch in the roof that acts as a ventilation and lightwell, while two horizontal openings in the flank walls of the house form sheltered porches.
A large spiral staircase twists through the three floors below the notched roof, strengthening the vertical divide.
A combined...
| -------------------------------- |
| Dezeen and Samsung's QLED TV stand design competition finalist: PlantLife by Martina Krastev |
|
|
Villa M by Pierattelli Architetture Modernizes 1950s Florence Estate
31-10-2024 07:22 - (
Architecture )
Kent Avenue Penthouse Merges Industrial and Minimalist Styles
31-10-2024 07:22 - (
Architecture )






