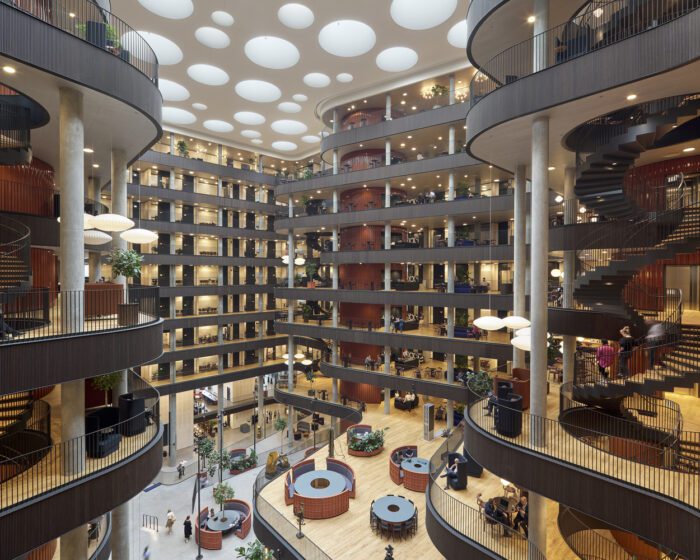Danske Bank?s Domicile | Lundgaard & Tranberg Architects

Danske Bank?s new headquarters is the setting for a modern company with more than 140 years of history. The two buildings that make up the HQ promote a simple, non-hierarchical organizational structure with a focus on innovation, cooperation, and accessibility. The two red brick-built structures add to the rich long-standing tradition of brick architecture in Copenhagen and create a visual connection to the classic city blocks that are characteristic of the area. The new headquarters contribute to a more coherent Bernstorffsgade and greatly enhance the experience of arriving into the city from Kalvebod Brygge. The building?s brick exterior opens up, transitioning into a transparent glass facade that invites people in from several sides. Overall, the goal was to create a welcoming and unique experience for customers and visitors to the buildings, as well as a workplace that helps attract and retain talented employees. © Adam Mørk
A bank without an executive suite – The new headquarters consists of two atrium buildings that accommodate daily more than 6000 people, making it Denmark?s largest office building. The bank?s main entrance and lobby are located in the larger of the two buildings, which has a soaring atrium rising 141 ft. through ten stories. Here an organic formal environment supports the bank?s focus on a collaborative work environment. Management is located on the second floor close to the busy walkway that connects the two buildings, making it a bank with...
_MFUENTENOTICIAS
arch2o
_MURLDELAFUENTE
http://www.arch2o.com/category/architecture/
| -------------------------------- |
| Frida Escobedo's Casa Negra inspired by the camera obscura | Dezeen | Architecture |
|
|
Villa M by Pierattelli Architetture Modernizes 1950s Florence Estate
31-10-2024 07:22 - (
Architecture )
Kent Avenue Penthouse Merges Industrial and Minimalist Styles
31-10-2024 07:22 - (
Architecture )






