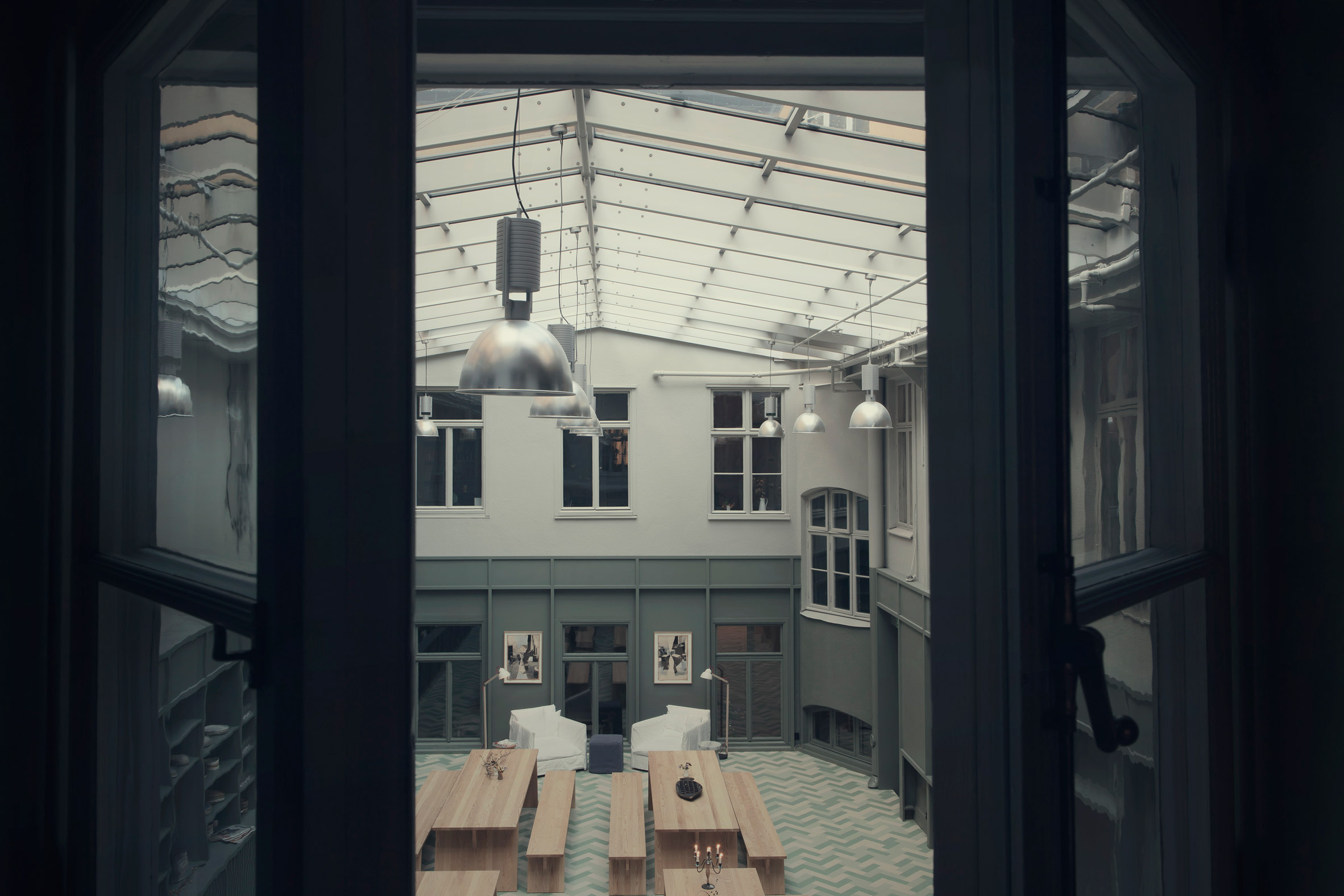Dark walls and custom furniture fill Stockholm's Alma creative space by Tham & Videga?rd

Architecture firm Tham & Videga?rd has turned a former Stockholm design college into a members club that aims to make creative professionals feel "a little spoiled".
The Swedish architects transformed the buildings, once home to Beckmans College of Design, with dark walls and custom furnishings to make the creative space called Alma.
They worked together with the company's co-founder Fredrik Carlstro?m and CEO Anna Behring Lundh, who have a strong vision for Alma's look and feel. Taking its name from the Latin term alma mater, meaning school or university, they aim to make Alma into an institution.
"We have have used solid materials, and quality in each instance, avoiding gimmicks and more temporary design solutions," Alma co-founder Fredrik Carlstro?m told Dezeen. "We want to build an institution."
In a similar vein to the global members club network Soho House, Alma provides a mixture of working and socialising spaces for its card-holders to network.
The 2000-square-metre space in central Stockholm is actually two buildings of five floors each. In between them is a glass-roofed atrium with two floors.
Flooded with natural light during the day, the atrium is home to a restaurant managed by chefs Martin Brag and Leo Frodell of Ett Hem. It is filled with long, communal tables and also has space for exhibitions and events.
The smaller rooms in the buildings either side of it are darker spaces, intended to have "a warm, homely feeling&q...
| -------------------------------- |
| The Lyric speaker by WOW syncs its display to the words of each song |
|
|
Villa M by Pierattelli Architetture Modernizes 1950s Florence Estate
31-10-2024 07:22 - (
Architecture )
Kent Avenue Penthouse Merges Industrial and Minimalist Styles
31-10-2024 07:22 - (
Architecture )






